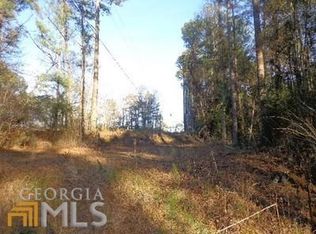House with 7.24 (+-) acres. fixer upper or tear down and develop small community. Can be combined with adjacent 3.95 acre Land/Lot. House with 7.24 acres. Fixer upper or tear down and develop small community of One or more homes. Can be combined with adjacent 3.95 acre land/lot.
This property is off market, which means it's not currently listed for sale or rent on Zillow. This may be different from what's available on other websites or public sources.
