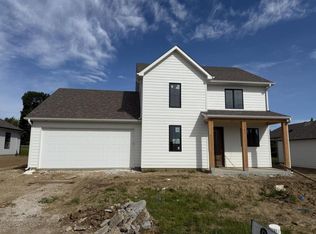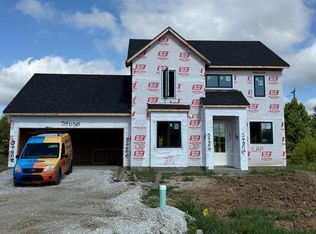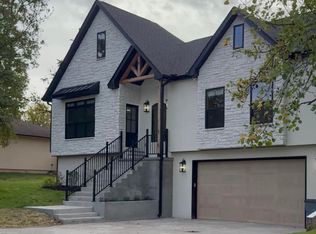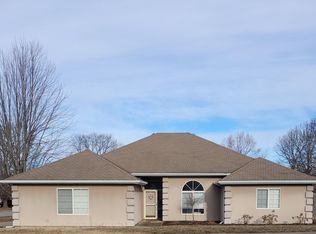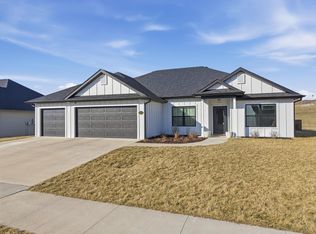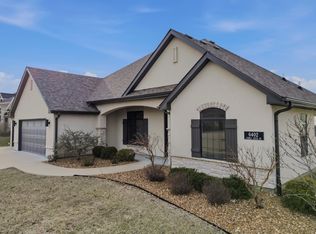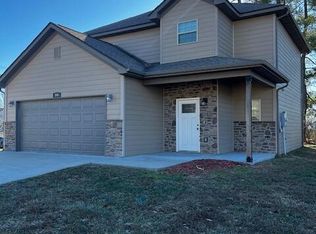Welcome to this brand-new ranch slab offering in Parkside Estates, just steps from Rock Bridge Elementary and High School! This charming neighborhood borders the coveted Rock Bridge State Park trails—perfect for exploring miles of scenic paths by bike or on foot.
Inside, a formal entry leads to two bedrooms and a full bath, each with oversized step-in closets. Beyond, the beautiful great room flows seamlessly into the kitchen—an ideal layout for both entertaining and everyday living. And don't miss the expansive master closet, a true standout feature.
Located in SW Columbia's sought-after RBE, Gentry, and RBHS school districts, this home is just five minutes from gyms, groceries, and top dining. Don't miss this opportunity to own a stunning new build in a great location!
For sale
$459,900
5657 Ralph Dobbs Way, Columbia, MO 65203
3beds
1,673sqft
Est.:
Single Family Residence
Built in 2025
10,125 Square Feet Lot
$458,100 Zestimate®
$275/sqft
$25/mo HOA
What's special
- 193 days |
- 858 |
- 22 |
Zillow last checked: 8 hours ago
Listing updated: January 29, 2026 at 01:33pm
Listed by:
Bennett Arey 573-489-1746,
Arey Real Estate 573-876-7754
Source: CBORMLS,MLS#: 429123
Tour with a local agent
Facts & features
Interior
Bedrooms & bathrooms
- Bedrooms: 3
- Bathrooms: 2
- Full bathrooms: 2
Full bathroom
- Level: Main
Full bathroom
- Level: Main
Heating
- Heat Pump, Forced Air, Electric
Cooling
- Heat Pump, Central Electric
Appliances
- Laundry: Washer/Dryer Hookup
Features
- High Speed Internet, Tub/Shower, Stand AloneShwr/MBR, Walk-In Closet(s), Wired for Data, Smart Thermostat, Eat-in Kitchen, Wood Cabinets, Kitchen Island, Pantry, Quartz Counters
- Flooring: Carpet, Tile, Vinyl
- Has basement: No
- Has fireplace: Yes
- Fireplace features: Living Room
Interior area
- Total structure area: 1,673
- Total interior livable area: 1,673 sqft
- Finished area below ground: 0
Property
Parking
- Total spaces: 3
- Parking features: Built-In, Paved
- Garage spaces: 3
Features
- Patio & porch: Concrete, Back, Covered
Lot
- Size: 10,125 Square Feet
- Dimensions: 75.00 x 135.00
Details
- Parcel number: 2030700040350001
- Zoning description: R-1 One- Family Dwelling*
- Other equipment: Radon Mit Ready
Construction
Type & style
- Home type: SingleFamily
- Property subtype: Single Family Residence
Materials
- Foundation: Concrete Perimeter, Slab
- Roof: ArchitecturalShingle
Condition
- Year built: 2025
Details
- Builder name: New Haven
- Warranty included: Yes
Utilities & green energy
- Utilities for property: Trash-City
Community & HOA
Community
- Subdivision: Parkside Estates
HOA
- Has HOA: Yes
- HOA fee: $300 annually
Location
- Region: Columbia
Financial & listing details
- Price per square foot: $275/sqft
- Tax assessed value: $57,600
- Date on market: 8/12/2025
- Road surface type: Paved
Estimated market value
$458,100
$435,000 - $481,000
$2,430/mo
Price history
Price history
| Date | Event | Price |
|---|---|---|
| 8/12/2025 | Listed for sale | $459,900$275/sqft |
Source: | ||
Public tax history
Public tax history
| Year | Property taxes | Tax assessment |
|---|---|---|
| 2025 | -- | $10,944 +140% |
| 2024 | $308 +0.8% | $4,560 |
| 2023 | $305 +0.1% | $4,560 |
| 2022 | $305 -0.2% | $4,560 |
| 2021 | $305 -6% | $4,560 |
| 2020 | $325 | $4,560 |
| 2019 | $325 -0.7% | $4,560 |
| 2018 | $327 +1.2% | $4,560 |
| 2017 | $323 +0.2% | $4,560 |
| 2016 | $323 | $4,560 |
| 2015 | $323 +8.9% | $4,560 |
| 2014 | $296 | -- |
Find assessor info on the county website
BuyAbility℠ payment
Est. payment
$2,525/mo
Principal & interest
$2190
Property taxes
$310
HOA Fees
$25
Climate risks
Neighborhood: 65203
Nearby schools
GreatSchools rating
- 8/10Rock Bridge Elementary SchoolGrades: PK-5Distance: 0.4 mi
- 7/10Ann Hawkins Gentry Middle SchoolGrades: 6-8Distance: 1.3 mi
- 9/10Rock Bridge Senior High SchoolGrades: 9-12Distance: 1.1 mi
Schools provided by the listing agent
- Elementary: Rock Bridge
- Middle: Gentry
- High: Rock Bridge
Source: CBORMLS. This data may not be complete. We recommend contacting the local school district to confirm school assignments for this home.
