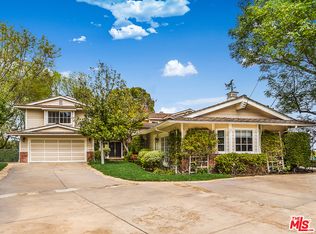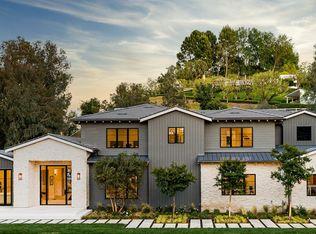Incredible views highlight this stunning, highly upgraded single story home in guard-gated Hidden Hills. Rarely does a home of this quality become available for lease. Located up a private driveway off the Jed Smith loop, this residence features marble and wood floors, custom paint & window treatments, French doors, crown moldings and too many other upgrades to list. The elegant entry leads to a step down living room and hallway opening to the kitchen, family room and master suite. The incredible cook's kitchen includes a center island, top of the line appliances including a Wolf Range. and folding doors leading out to the pool area. Three bedrooms lead off one hallway with the master suite in a separate area of the house. The atrium floods the center of the house with light. The expansive family room with built-in cabinetry opens up to a covered patio and grass area. The entertainer's pool area includes a separate spa all overlooking the amazing views. A rare find.
This property is off market, which means it's not currently listed for sale or rent on Zillow. This may be different from what's available on other websites or public sources.

