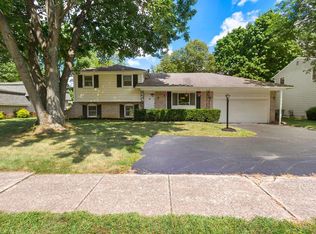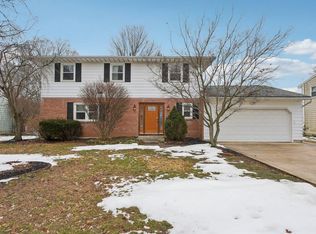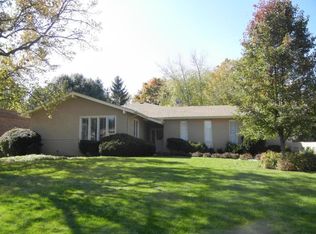Call the local real estate experts and official Listing Agents on The Columbus Team at KW Capital Partners to schedule your private tour! Impeccable care & condition for this beloved, move-in ready Indian Hills home! This generous 4 BR home features 2004 sqft in a comfortable floor plan + immaculate full bsmt. The updated eat-in kitchen boasts beautiful granite counters & stainless-steel appliances. Enjoy handsome hardwood floors throughout, crown molding & brick WBFP with beautiful mantel! Must see stunning new owners' en suite bath. Quality improvements & fastidious care over time include updated 200 AMP electric & breaker box, newer roof & gutters, replacement windows throughout & NEW Furnace/Central Air '19. Big fenced yard w/deck & covered front porch! This coveted neighborhood offers a wonderful community park & summer pool w/membership and an ideal central location near countless amenities, parks & major travel roads!
This property is off market, which means it's not currently listed for sale or rent on Zillow. This may be different from what's available on other websites or public sources.


