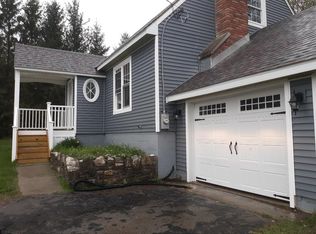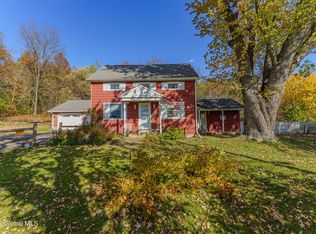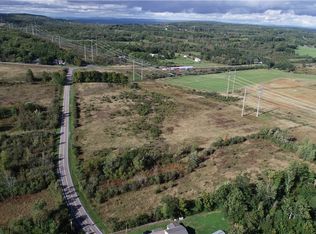NOT YOUR TYPICAL RAISED RANCH!! RESEMBLES MORE A COLONIAL STYLE. VERY SPACIOUS WITH OVER 24OO SF LIVING AREA. THIS 3 BEDROOM, 1 1/2 BATH HOME ON A HALF ACRE LOT. COUNTRY SETTING W/ BEAUTIFUL MOUNTAIN VIEWS. OPEN FLOOR PLAN! LG LIVING RM W/WOOD BURNING FIREPLACE & BRAND NEW CARPETING. ENJOY THE THREE SEASON RM WHICH EXITS TO COVERED PORCH..GREAT FOR SUMMER ENTERTAINING! LG RECREATIONAL RM W/BAR. SECOND DRIVEWAY LEADS TO 2 CAR EXPANDED GARAGE. PLENTY OF SPACE FOR RECREATIONAL VEHICLES. NEW FRONT ENTRY DOOR. NEW BARN DOORS. NEW SIDE DECK.
This property is off market, which means it's not currently listed for sale or rent on Zillow. This may be different from what's available on other websites or public sources.


