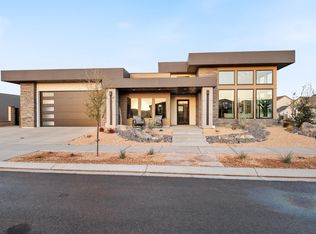Sold
Price Unknown
5658 S Ruby Dr, Saint George, UT 84790
4beds
4baths
2,396sqft
Single Family Residence
Built in 2022
9,147.6 Square Feet Lot
$976,800 Zestimate®
$--/sqft
$3,006 Estimated rent
Home value
$976,800
$928,000 - $1.03M
$3,006/mo
Zestimate® history
Loading...
Owner options
Explore your selling options
What's special
This 2022 Parade of Home effortlessly combines luxury and functionality. The bright and open concept living area with high ceilings flows seamlessly into the state-of-the-art kitchen with Wolf, Sub-Zero & ASKO appliances. You will love the convenience of the butler's pantry and hosting gatherings in the formal dining room. The master en-suite has private access to the patio while the bathroom offers a soaking tub, walk-in shower and closet. Enjoy the ease of soft close cabinets and drawers throughout. Closets mastered by Closet Creations. This beautiful smart home features automation, security and surround sound both in and out of the home. The large, covered patio with unobstructed views, built-in Lynx BBQ, natural gas fireplace and misters bring the back yard together. The oversized garage with extra deep parking measuring over 35 ft to fit all your vehicles and toys.
Included with the sale: 8 security cameras mounted throughout the house and 1 doorbell camera, Control4 appliance, Control4 screen in Living Room, Clarevision NVR, Lutron hub to control all shades throughput the house, and a network POE switch for the items. Please see exclusion list in documents tab.
Zillow last checked: 8 hours ago
Listing updated: September 30, 2024 at 09:21am
Listed by:
BRYAN S BURNETT 435-375-4564,
CENTURY 21 EVEREST ST GEORGE
Bought with:
NON BOARD AGENT
NON MLS OFFICE
Source: WCBR,MLS#: 24-252352
Facts & features
Interior
Bedrooms & bathrooms
- Bedrooms: 4
- Bathrooms: 4
Primary bedroom
- Level: Main
Bedroom 2
- Level: Main
Bedroom 3
- Level: Main
Bedroom 4
- Description: or office space
- Level: Main
Bathroom
- Level: Main
Bathroom
- Level: Main
Bathroom
- Level: Main
Bathroom
- Level: Main
Heating
- Natural Gas
Cooling
- Central Air
Features
- Number of fireplaces: 2
Interior area
- Total structure area: 2,396
- Total interior livable area: 2,396 sqft
- Finished area above ground: 2,396
Property
Parking
- Total spaces: 4
- Parking features: Attached, Extra Depth, Extra Width, Garage Door Opener, RV Access/Parking, See Remarks
- Attached garage spaces: 4
Accessibility
- Accessibility features: Smart Technology
Features
- Stories: 1
- Pool features: In Ground
- Spa features: Heated
- Has view: Yes
- View description: Mountain(s), Valley
Lot
- Size: 9,147 sqft
- Features: Curbs & Gutters
Details
- Parcel number: SGAUB96
- Zoning description: Residential
Construction
Type & style
- Home type: SingleFamily
- Property subtype: Single Family Residence
Materials
- Rock, Stucco
- Foundation: Slab
- Roof: Flat,Tile
Condition
- Built & Standing
- Year built: 2022
Utilities & green energy
- Water: Culinary, Irrigation
- Utilities for property: Dixie Power, Electricity Connected, Natural Gas Connected
Community & neighborhood
Community
- Community features: Sidewalks
Location
- Region: Saint George
- Subdivision: AUBURN HILLS
HOA & financial
HOA
- Has HOA: Yes
- HOA fee: $120 monthly
- Services included: Pickleball Court, Internet, Clubhouse
Other
Other facts
- Listing terms: Conventional,Cash
- Road surface type: Paved
Price history
| Date | Event | Price |
|---|---|---|
| 5/22/2025 | Price change | $999,000-9.1%$417/sqft |
Source: | ||
| 5/9/2025 | Listed for sale | $1,099,000+10%$459/sqft |
Source: | ||
| 9/25/2024 | Sold | -- |
Source: WCBR #24-252352 Report a problem | ||
| 8/20/2024 | Pending sale | $999,000$417/sqft |
Source: WCBR #24-252352 Report a problem | ||
| 7/1/2024 | Listed for sale | $999,000-7.1%$417/sqft |
Source: WCBR #24-252352 Report a problem | ||
Public tax history
| Year | Property taxes | Tax assessment |
|---|---|---|
| 2024 | $3,029 +0.4% | $445,720 -1.1% |
| 2023 | $3,016 +52.6% | $450,615 +62.3% |
| 2022 | $1,976 +44.8% | $277,640 +76.5% |
Find assessor info on the county website
Neighborhood: 84790
Nearby schools
GreatSchools rating
- 8/10Desert Canyons ElementaryGrades: K-5Distance: 4.7 mi
- 8/10Desert Hills Middle SchoolGrades: 8-9Distance: 3.5 mi
- 7/10Desert Hills High SchoolGrades: 10-12Distance: 3.4 mi
Schools provided by the listing agent
- Elementary: Desert Canyons Elementary
- Middle: Desert Hills Middle
- High: Desert Hills High
Source: WCBR. This data may not be complete. We recommend contacting the local school district to confirm school assignments for this home.
Sell for more on Zillow
Get a Zillow Showcase℠ listing at no additional cost and you could sell for .
$976,800
2% more+$19,536
With Zillow Showcase(estimated)$996,336
