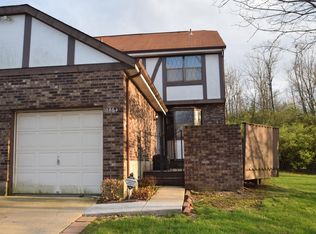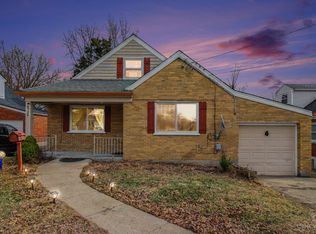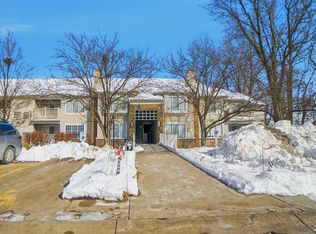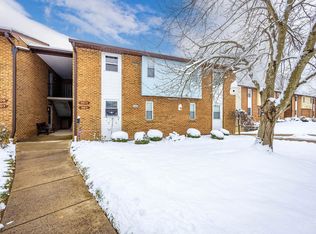Beautifully updated 3-bedroom, 2.5-bath condo with private entry and 1-car garage! This move-in-ready home features a brand-new kitchen with modern cabinetry, granite countertops, and stainless steel appliances. The first floor offers new LVP flooring, while all bedrooms upstairs have brand-new carpet.The spacious primary suite includes a walk-in closet, and the finished basement provides additional living space with a full bath and walkout perfect for guests, a home office, or entertainment area. Conveniently located near shopping, dining, and major highways. Don't miss this opportunity for low-maintenance living with stylish updates throughout!
For sale
$189,900
5658 Springdale Rd #10, Cincinnati, OH 45251
3beds
1,370sqft
Est.:
Condominium, Townhouse
Built in 1981
10,733.18 Square Feet Lot
$-- Zestimate®
$139/sqft
$375/mo HOA
What's special
Modern cabinetryPrivate entryAdditional living spaceSpacious primary suiteStainless steel appliancesGranite countertopsNew lvp flooring
- 1 day |
- 338 |
- 16 |
Zillow last checked: 8 hours ago
Listing updated: 14 hours ago
Listed by:
Jason Crouch 513-519-4091,
Plum Tree Realty 513-443-5060
Source: Cincy MLS,MLS#: 1868994 Originating MLS: Cincinnati Area Multiple Listing Service
Originating MLS: Cincinnati Area Multiple Listing Service

Tour with a local agent
Facts & features
Interior
Bedrooms & bathrooms
- Bedrooms: 3
- Bathrooms: 3
- Full bathrooms: 2
- 1/2 bathrooms: 1
Primary bedroom
- Features: Walk-In Closet(s), Wall-to-Wall Carpet
- Level: Second
- Area: 156
- Dimensions: 13 x 12
Bedroom 2
- Level: Second
- Area: 132
- Dimensions: 12 x 11
Bedroom 3
- Level: Second
- Area: 132
- Dimensions: 12 x 11
Bedroom 4
- Area: 0
- Dimensions: 0 x 0
Bedroom 5
- Area: 0
- Dimensions: 0 x 0
Primary bathroom
- Features: Tile Floor, Tub w/Shower
Bathroom 1
- Features: Full
- Level: Second
Bathroom 2
- Features: Full
- Level: Lower
Dining room
- Area: 0
- Dimensions: 0 x 0
Family room
- Features: Walkout, Wall-to-Wall Carpet, Fireplace
- Area: 130
- Dimensions: 13 x 10
Kitchen
- Features: Eat-in Kitchen, Wood Cabinets, Laminate Floor, Marble/Granite/Slate
- Area: 160
- Dimensions: 16 x 10
Living room
- Area: 110
- Dimensions: 11 x 10
Office
- Area: 0
- Dimensions: 0 x 0
Heating
- Heat Pump
Cooling
- Central Air
Appliances
- Included: Dishwasher, Dryer, Microwave, Oven/Range, Refrigerator, Washer, Electric Water Heater
Features
- Windows: Aluminum Frames
- Basement: Full,Finished,Walk-Out Access,WW Carpet
- Number of fireplaces: 2
- Fireplace features: Inoperable, Basement, Family Room
Interior area
- Total structure area: 1,370
- Total interior livable area: 1,370 sqft
Property
Parking
- Total spaces: 1
- Parking features: Garage - Attached
- Attached garage spaces: 1
Features
- Levels: Two
- Stories: 2
- Patio & porch: Porch
Lot
- Size: 10,733.18 Square Feet
Details
- Parcel number: 5100230037900
- Zoning description: Residential
Construction
Type & style
- Home type: Townhouse
- Architectural style: Traditional
- Property subtype: Condominium, Townhouse
Materials
- Brick, Stucco
- Foundation: Concrete Perimeter
- Roof: Shingle
Condition
- New construction: No
- Year built: 1981
Utilities & green energy
- Gas: None
- Sewer: Public Sewer
- Water: Public
Community & HOA
HOA
- Has HOA: Yes
- Services included: Insurance
- HOA fee: $375 monthly
- HOA name: Sustainable Property
Location
- Region: Cincinnati
Financial & listing details
- Price per square foot: $139/sqft
- Annual tax amount: $1,034
- Date on market: 2/18/2026
- Listing terms: No Special Financing
Estimated market value
Not available
Estimated sales range
Not available
Not available
Price history
Price history
| Date | Event | Price |
|---|---|---|
| 2/19/2026 | Listed for sale | $189,900-2.1%$139/sqft |
Source: | ||
| 1/13/2026 | Listing removed | $193,999$142/sqft |
Source: | ||
| 1/3/2026 | Listed for sale | $193,999$142/sqft |
Source: | ||
| 12/27/2025 | Listing removed | $193,999$142/sqft |
Source: | ||
| 12/10/2025 | Price change | $193,999-0.5%$142/sqft |
Source: | ||
| 11/3/2025 | Price change | $194,999-2.5%$142/sqft |
Source: | ||
| 10/20/2025 | Price change | $200,000-2.4%$146/sqft |
Source: | ||
| 10/9/2025 | Listed for sale | $205,000-2.4%$150/sqft |
Source: | ||
| 9/7/2025 | Listing removed | $210,000$153/sqft |
Source: | ||
| 8/13/2025 | Listed for sale | $210,000$153/sqft |
Source: | ||
| 8/11/2025 | Pending sale | $210,000$153/sqft |
Source: | ||
| 8/8/2025 | Price change | $210,000-4.5%$153/sqft |
Source: | ||
| 7/30/2025 | Price change | $220,000-4.3%$161/sqft |
Source: | ||
| 7/15/2025 | Listed for sale | $230,000+130%$168/sqft |
Source: | ||
| 5/30/2006 | Sold | $100,000$73/sqft |
Source: | ||
Public tax history
Public tax history
Tax history is unavailable.BuyAbility℠ payment
Est. payment
$1,479/mo
Principal & interest
$875
HOA Fees
$375
Property taxes
$229
Climate risks
Neighborhood: Taylors Creek
Nearby schools
GreatSchools rating
- 5/10Colerain Elementary SchoolGrades: K-5Distance: 0.8 mi
- 6/10Colerain Middle SchoolGrades: 6-8Distance: 0.9 mi
- 5/10Colerain High SchoolGrades: 9-12Distance: 1.4 mi





![[object Object]](https://photos.zillowstatic.com/fp/810ed591dcbbd6f5103b6b3dea5871f3-p_c.jpg)