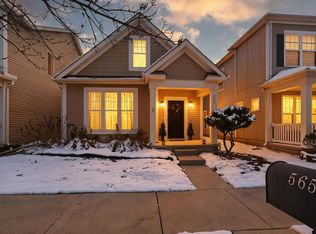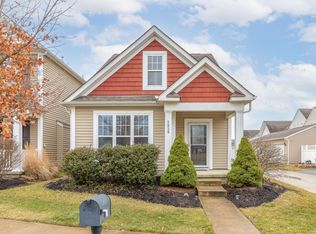Sold for $410,000
$410,000
5658 Wexler Rd, Dublin, OH 43016
3beds
2,026sqft
Single Family Residence
Built in 2007
3,049.2 Square Feet Lot
$413,700 Zestimate®
$202/sqft
$2,332 Estimated rent
Home value
$413,700
$389,000 - $443,000
$2,332/mo
Zestimate® history
Loading...
Owner options
Explore your selling options
What's special
Welcoming Hayden Farms two story featuring full front porch, a flexible open floor plan w/ spacious rooms thru out. Showings start 4 p.m. on Friday, April 4th! Extremely well maintained home! Cooks Kitchen offers new sleek S/S appliance package w/ gas range, abundance of 42'' cabinets & counter serving areas. Loads of natural light flows thru GR & DR joined by gas fireplace w/ 1st floor office/flex room looking onto backyard patio area plus bonus full bath completes freshly painted first floor. Large windows are a special feature of the generous sized Primary Suite. Double sinks, garden tub, separate shower & walk in closet in Primary Bath. Convenient upstairs Laundry and Washer/Dryer remains! HVAC new in 2022! Enjoy pretty community park, playground, shelter, greenspaces & ponds!
Zillow last checked: 8 hours ago
Listing updated: May 08, 2025 at 11:05am
Listed by:
Linda M Rano-Jonard 614-296-8848,
RE/MAX Affiliates, Inc.,
Michele D Calo 614-891-1661,
RE/MAX Affiliates, Inc.
Bought with:
Darryl C Threat, 2008003499
Howard Hanna Real Estate Svcs
Source: Columbus and Central Ohio Regional MLS ,MLS#: 225010104
Facts & features
Interior
Bedrooms & bathrooms
- Bedrooms: 3
- Bathrooms: 3
- Full bathrooms: 3
Cooling
- Central Air
Features
- Flooring: Laminate, Carpet, Ceramic/Porcelain
- Windows: Insulated Windows
- Has fireplace: Yes
- Fireplace features: Gas Log
- Common walls with other units/homes: 1 Common Wall
Interior area
- Total structure area: 2,026
- Total interior livable area: 2,026 sqft
Property
Parking
- Total spaces: 2
- Parking features: Garage Door Opener, Detached
- Garage spaces: 2
Features
- Levels: Two
- Patio & porch: Patio
- Fencing: Fenced
Lot
- Size: 3,049 sqft
Details
- Parcel number: 010282912
- Special conditions: Standard
Construction
Type & style
- Home type: SingleFamily
- Property subtype: Single Family Residence
Materials
- Foundation: Slab
Condition
- New construction: No
- Year built: 2007
Utilities & green energy
- Sewer: Public Sewer
- Water: Public
Community & neighborhood
Location
- Region: Dublin
- Subdivision: Hayden Farms
HOA & financial
HOA
- Has HOA: Yes
- HOA fee: $60 monthly
- Amenities included: Park, Sidewalk
- Services included: Maintenance Grounds, Snow Removal
Price history
| Date | Event | Price |
|---|---|---|
| 5/7/2025 | Sold | $410,000+2.5%$202/sqft |
Source: | ||
| 4/8/2025 | Contingent | $399,900$197/sqft |
Source: | ||
| 4/4/2025 | Listed for sale | $399,900+48.1%$197/sqft |
Source: | ||
| 5/2/2019 | Sold | $270,000+3.9%$133/sqft |
Source: | ||
| 4/1/2019 | Pending sale | $259,900$128/sqft |
Source: HER Realtors #219009296 Report a problem | ||
Public tax history
| Year | Property taxes | Tax assessment |
|---|---|---|
| 2024 | $4,781 +1.3% | $106,540 |
| 2023 | $4,720 +3.8% | $106,540 +21.5% |
| 2022 | $4,547 -0.2% | $87,680 |
Find assessor info on the county website
Neighborhood: Tuttle West
Nearby schools
GreatSchools rating
- 5/10Gables Elementary SchoolGrades: K-5Distance: 5.9 mi
- 6/10Ridgeview Middle SchoolGrades: 6-8Distance: 7.4 mi
- 5/10Centennial High SchoolGrades: 9-12Distance: 6.2 mi
Get a cash offer in 3 minutes
Find out how much your home could sell for in as little as 3 minutes with a no-obligation cash offer.
Estimated market value$413,700
Get a cash offer in 3 minutes
Find out how much your home could sell for in as little as 3 minutes with a no-obligation cash offer.
Estimated market value
$413,700

