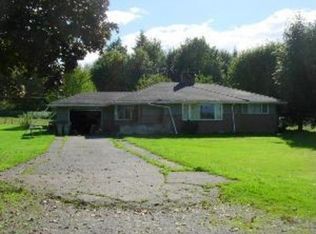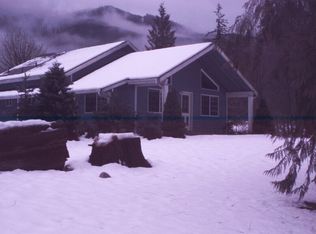Spacious mountain view 2,901 square foot home on one acre with deep 2-bay attached garage. Upgrades galore, including: granite countertops, new carpet, new lighting, new roof, propane stove with owned tank, new paint inside and out, new high end kitchen appliances. Large master w/deluxe bath on first floor. Living room and back deck with view of Mt. Baker. Large dining room area and flex room in between dining and living room with pocket doors. 2 bedrooms and bonus room upstairs.
This property is off market, which means it's not currently listed for sale or rent on Zillow. This may be different from what's available on other websites or public sources.

