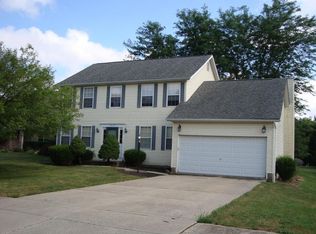Sold for $440,000
$440,000
5659 Davidson Rd, Hilliard, OH 43026
3beds
1,842sqft
Single Family Residence
Built in 1992
0.37 Acres Lot
$474,900 Zestimate®
$239/sqft
$2,537 Estimated rent
Home value
$474,900
$451,000 - $499,000
$2,537/mo
Zestimate® history
Loading...
Owner options
Explore your selling options
What's special
Wait...we don't have to go to the park. We have one! Beautifully maintained home with a VERY large fenced back-yard (actually has a basketball court), along with a spacious TimberTech composite deck, pond/water feature plus flower gardens for outdoor playtime, relaxation & entertainment. The shed even looks like a welcoming retreat! Neutral decor inside with tasteful updates throughout. Family/living room has a brick gas-log fireplace w built-in shelving and a sliding door that opens onto deck. Updated lighting fixtures and updated Anderson windows throughout. Stylish kitchen w granite counters, updated appliances, gas range and an island for extra seating. First floor laundry room is a time-saver and don't forget to take a peek at the half-bath! There are two good-sized bedrooms, a hall bath plus a primary bedroom en-suite upstairs. Basement has lots of storage and work-out space. Come for a visit and you won't want to leave. This time we mean it! Ring camera and related equipment to remain w Seller. Open House 1-3 PM Sun 5/25/20
Zillow last checked: 8 hours ago
Listing updated: June 25, 2025 at 07:44am
Listed by:
Linda A Telles 614-270-4652,
Coldwell Banker Realty
Bought with:
Jill Beckett-Hill, 434732
Beckett Realty Group
Gabriela S Durig, 2022004194
Beckett Realty Group
Source: Columbus and Central Ohio Regional MLS ,MLS#: 225017396
Facts & features
Interior
Bedrooms & bathrooms
- Bedrooms: 3
- Bathrooms: 3
- Full bathrooms: 2
- 1/2 bathrooms: 1
Cooling
- Central Air
Appliances
- Laundry: Gas Dryer Hookup
Features
- Flooring: Carpet, Ceramic/Porcelain
- Windows: Insulated Windows
- Basement: Crawl Space
- Number of fireplaces: 1
- Fireplace features: One, Gas Log
- Common walls with other units/homes: No Common Walls
Interior area
- Total structure area: 1,842
- Total interior livable area: 1,842 sqft
Property
Parking
- Total spaces: 2
- Parking features: Garage Door Opener, Attached, On Street
- Attached garage spaces: 2
- Has uncovered spaces: Yes
Features
- Levels: Two
- Patio & porch: Deck
- Fencing: Fenced
Lot
- Size: 0.37 Acres
Details
- Additional structures: Shed(s)
- Parcel number: 050005716
Construction
Type & style
- Home type: SingleFamily
- Architectural style: Traditional
- Property subtype: Single Family Residence
Materials
- Foundation: Block
Condition
- New construction: No
- Year built: 1992
Utilities & green energy
- Sewer: Public Sewer
- Water: Public
Community & neighborhood
Location
- Region: Hilliard
- Subdivision: Brixton
Other
Other facts
- Listing terms: VA Loan,FHA,Conventional
Price history
| Date | Event | Price |
|---|---|---|
| 6/17/2025 | Sold | $440,000+2.7%$239/sqft |
Source: | ||
| 5/24/2025 | Contingent | $428,500$233/sqft |
Source: | ||
| 5/23/2025 | Listed for sale | $428,500+164.5%$233/sqft |
Source: | ||
| 6/30/1999 | Sold | $162,000$88/sqft |
Source: Public Record Report a problem | ||
Public tax history
| Year | Property taxes | Tax assessment |
|---|---|---|
| 2024 | $9,047 +22.8% | $135,070 |
| 2023 | $7,367 +12.2% | $135,070 +40.9% |
| 2022 | $6,567 +0.1% | $95,830 |
Find assessor info on the county website
Neighborhood: 43026
Nearby schools
GreatSchools rating
- 8/10Avery Elementary SchoolGrades: K-5Distance: 0.8 mi
- 7/10Hilliard Weaver Middle SchoolGrades: 6-8Distance: 0.7 mi
- 8/10Hilliard Davidson High SchoolGrades: 9-12Distance: 0.7 mi
Get a cash offer in 3 minutes
Find out how much your home could sell for in as little as 3 minutes with a no-obligation cash offer.
Estimated market value
$474,900
