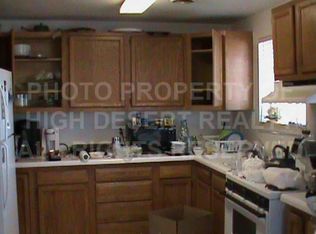Horse property! EVERYTHING NEW FROM FOUNDATION TO ROOF. New elec. 200 amp, windows, over sized finished garage, cabinets, ceiling fans-3 ,mounted Sanyo smart TV's , custom front door $3,000, round about driveway, double gates on both sides for easy access to back for toys ,new white vinyl fence, granite counter tops,central air & heat,on demand hot water ,stackable washer and dryer, 2nd refrigerator in garage included, just too many things to tell about. The views of Grand Mesa and Mt. Garfield couldn't get better from the great room and patio. Complete RV station with elec.,water,sewer,& cable. 356 sq.ft. of storage/workshop with power. Buyer to verify all facts. Irrigation is $75.00 dollars a year paid in the taxes. Possible 100 % financing.
This property is off market, which means it's not currently listed for sale or rent on Zillow. This may be different from what's available on other websites or public sources.

