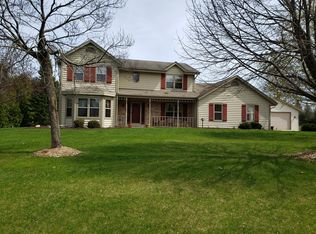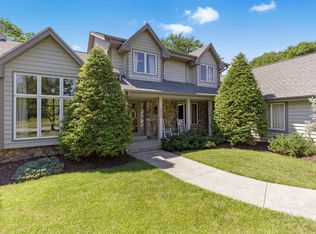Closed
$664,500
566 Amber COURT, Colgate, WI 53017
3beds
3,236sqft
Single Family Residence
Built in 1996
1.52 Acres Lot
$674,000 Zestimate®
$205/sqft
$3,900 Estimated rent
Home value
$674,000
$613,000 - $741,000
$3,900/mo
Zestimate® history
Loading...
Owner options
Explore your selling options
What's special
This 3,236 sq/ft contemporary Cape Cod offers space, style & comfort on a beautifully landscaped 1.5-acre cul de sac lot. Sun-filled, window-wrapped sunroom. Dramatic two-story LR with floor-to-ceiling stone NFP. FR w/HWFs & slider to yard. Spacious kitch features center island, BB & slider to patio--perfect for entertaining. All 3 BRs are upstairs, each with walk-in closets, including a generous master suite with a skylit bath. Every room in the house is a generous size! Fresh interior paint, new carpet, and a newer roof and siding add peace of mind. A huge, tiled laundry/mudroom, 2nd basement access from the 3.5 car garage, and a concrete patio overlooking the spacious backyard complete the package. Roof 2018, Furnace 2016, AC original. 1 year Home Warranty. NO HOA!
Zillow last checked: 8 hours ago
Listing updated: August 25, 2025 at 08:39am
Listed by:
Sara Dreyer,
Keller Williams Prestige
Bought with:
Daniel R Wilde
Source: WIREX MLS,MLS#: 1923424 Originating MLS: Metro MLS
Originating MLS: Metro MLS
Facts & features
Interior
Bedrooms & bathrooms
- Bedrooms: 3
- Bathrooms: 3
- Full bathrooms: 2
- 1/2 bathrooms: 1
Primary bedroom
- Level: Upper
- Area: 288
- Dimensions: 16 x 18
Bedroom 2
- Level: Upper
- Area: 192
- Dimensions: 12 x 16
Bedroom 3
- Level: Upper
- Area: 156
- Dimensions: 12 x 13
Bathroom
- Features: Tub Only, Ceramic Tile, Whirlpool, Master Bedroom Bath: Tub/No Shower, Master Bedroom Bath: Walk-In Shower, Master Bedroom Bath
Dining room
- Level: Main
- Area: 210
- Dimensions: 14 x 15
Family room
- Level: Main
- Area: 336
- Dimensions: 16 x 21
Kitchen
- Level: Main
- Area: 400
- Dimensions: 16 x 25
Living room
- Level: Main
- Area: 324
- Dimensions: 18 x 18
Heating
- Natural Gas, Forced Air
Cooling
- Central Air
Appliances
- Included: Dishwasher, Disposal, Dryer, Microwave, Oven, Range, Refrigerator, Washer, Water Softener
Features
- High Speed Internet, Cathedral/vaulted ceiling, Walk-In Closet(s), Kitchen Island
- Flooring: Wood
- Windows: Skylight(s)
- Basement: Block,Full,Sump Pump
Interior area
- Total structure area: 3,236
- Total interior livable area: 3,236 sqft
- Finished area above ground: 3,236
Property
Parking
- Total spaces: 3.5
- Parking features: Basement Access, Garage Door Opener, Attached, 3 Car
- Attached garage spaces: 3.5
Features
- Levels: One and One Half
- Stories: 1
- Patio & porch: Patio
- Has spa: Yes
- Spa features: Bath
Lot
- Size: 1.52 Acres
Details
- Parcel number: V10 1162042
- Zoning: RES
- Special conditions: Arms Length
Construction
Type & style
- Home type: SingleFamily
- Architectural style: Cape Cod,Contemporary
- Property subtype: Single Family Residence
Materials
- Brick, Brick/Stone, Vinyl Siding
Condition
- 21+ Years
- New construction: No
- Year built: 1996
Utilities & green energy
- Sewer: Septic Tank
- Water: Well
- Utilities for property: Cable Available
Community & neighborhood
Location
- Region: Colgate
- Subdivision: Wooded Ridge Estates
- Municipality: Richfield
Price history
| Date | Event | Price |
|---|---|---|
| 8/25/2025 | Sold | $664,500-3%$205/sqft |
Source: | ||
| 8/6/2025 | Contingent | $685,000$212/sqft |
Source: | ||
| 7/26/2025 | Price change | $685,000-2%$212/sqft |
Source: | ||
| 6/26/2025 | Listed for sale | $699,000$216/sqft |
Source: | ||
Public tax history
| Year | Property taxes | Tax assessment |
|---|---|---|
| 2024 | $6,746 +9.7% | $465,400 |
| 2023 | $6,147 | $465,400 |
| 2022 | -- | $465,400 |
Find assessor info on the county website
Neighborhood: 53017
Nearby schools
GreatSchools rating
- 9/10Amy Belle Elementary SchoolGrades: PK-5Distance: 1.5 mi
- 6/10Kennedy Middle SchoolGrades: 6-8Distance: 6.4 mi
- 9/10Germantown High SchoolGrades: 9-12Distance: 4.9 mi
Schools provided by the listing agent
- Elementary: Amy Belle
- Middle: Kennedy
- High: Germantown
- District: Germantown
Source: WIREX MLS. This data may not be complete. We recommend contacting the local school district to confirm school assignments for this home.

Get pre-qualified for a loan
At Zillow Home Loans, we can pre-qualify you in as little as 5 minutes with no impact to your credit score.An equal housing lender. NMLS #10287.
Sell for more on Zillow
Get a free Zillow Showcase℠ listing and you could sell for .
$674,000
2% more+ $13,480
With Zillow Showcase(estimated)
$687,480
