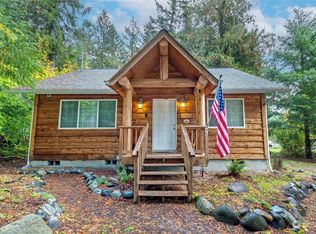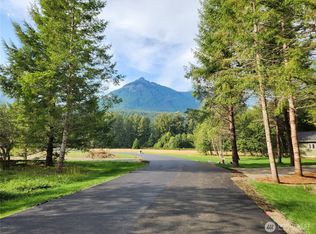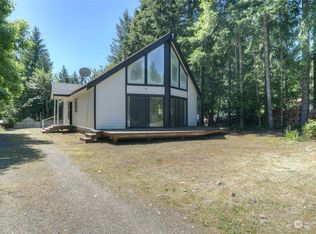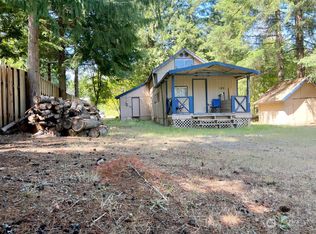Sold
Listed by:
Gervon Simon,
COMPASS
Bought with: Best Choice Realty LLC
$430,000
566 Cannon Road, Packwood, WA 98361
1beds
624sqft
Single Family Residence
Built in 1962
0.28 Acres Lot
$436,200 Zestimate®
$689/sqft
$1,258 Estimated rent
Home value
$436,200
$410,000 - $467,000
$1,258/mo
Zestimate® history
Loading...
Owner options
Explore your selling options
What's special
Welcome to Millard's Cabin! Step into this turn-key Airbnb or your personal cabin getaway! Whether you're looking for a well-established and lucrative investment, or a second home in the gorgeous town of Packwood, this cabin is a perfect fit for you! This 1 bed, 1 bath cabin has all that you can ask for. With tasteful updates throughout the home, you will feel at peace upon entry. The bathroom features a tiled shower, and the loft is large enough to feature 3 beds total. You can enjoy the wooden stove for the colder months as well as the outdoor jacuzzi that's great for year-round enjoyment and use! The back shed is a bunk house with a washer and dryer. This cabin is conveniently close to downtown Packwood and White Pass!
Zillow last checked: 8 hours ago
Listing updated: May 30, 2024 at 03:19pm
Listed by:
Gervon Simon,
COMPASS
Bought with:
Wenwei Xu, 21035288
Best Choice Realty LLC
Source: NWMLS,MLS#: 2226963
Facts & features
Interior
Bedrooms & bathrooms
- Bedrooms: 1
- Bathrooms: 1
- 3/4 bathrooms: 1
- Main level bathrooms: 1
Heating
- Fireplace(s)
Cooling
- Has cooling: Yes
Appliances
- Included: Dryer(s), GarbageDisposal_, Refrigerators_, StovesRanges_, Washer(s), Garbage Disposal, Refrigerator(s), Stove(s)/Range(s)
Features
- Loft
- Flooring: Vinyl, Carpet
- Doors: French Doors
- Windows: Double Pane/Storm Window
- Basement: None
- Number of fireplaces: 1
- Fireplace features: Main Level: 1, Fireplace
Interior area
- Total structure area: 624
- Total interior livable area: 624 sqft
Property
Parking
- Parking features: None
Features
- Entry location: Main
- Patio & porch: Wall to Wall Carpet, Double Pane/Storm Window, French Doors, Loft, Fireplace
- Has view: Yes
- View description: Territorial
Lot
- Size: 0.28 Acres
- Dimensions: 60 x 201 x 60 x 201
- Features: Paved, Secluded, Deck, Patio, Propane
- Topography: PartialSlope,Terraces
- Residential vegetation: Wooded
Details
- Parcel number: 009800276000
- Special conditions: Standard
Construction
Type & style
- Home type: SingleFamily
- Property subtype: Single Family Residence
Materials
- Wood Products
- Roof: Composition
Condition
- Year built: 1962
- Major remodel year: 1962
Utilities & green energy
- Electric: Company: PUD of Lewis County
- Sewer: Septic Tank
- Water: Community, Company: High Valley
Community & neighborhood
Location
- Region: Gig Harbor
- Subdivision: High Valley
Other
Other facts
- Listing terms: Conventional,FHA,VA Loan
- Cumulative days on market: 368 days
Price history
| Date | Event | Price |
|---|---|---|
| 5/30/2024 | Sold | $430,000-4.4%$689/sqft |
Source: | ||
| 5/2/2024 | Pending sale | $450,000$721/sqft |
Source: | ||
| 4/22/2024 | Listed for sale | $450,000+223.7%$721/sqft |
Source: | ||
| 10/31/2018 | Sold | $139,000-0.4%$223/sqft |
Source: | ||
| 9/28/2018 | Pending sale | $139,500$224/sqft |
Source: Four-U Realty Inc #1356646 Report a problem | ||
Public tax history
| Year | Property taxes | Tax assessment |
|---|---|---|
| 2024 | $3,088 +53.7% | $401,200 +36.1% |
| 2023 | $2,009 +36.4% | $294,700 +81.9% |
| 2021 | $1,473 +21.6% | $162,000 +40.6% |
Find assessor info on the county website
Neighborhood: 98361
Nearby schools
GreatSchools rating
- 6/10White Pass Elementary SchoolGrades: K-6Distance: 14.5 mi
- 5/10White Pass Jr. Sr. High SchoolGrades: 7-12Distance: 14.5 mi
Schools provided by the listing agent
- Elementary: White Pass
- Middle: Whitepass Jr-Sr High
- High: Whitepass Jr-Sr High
Source: NWMLS. This data may not be complete. We recommend contacting the local school district to confirm school assignments for this home.

Get pre-qualified for a loan
At Zillow Home Loans, we can pre-qualify you in as little as 5 minutes with no impact to your credit score.An equal housing lender. NMLS #10287.



