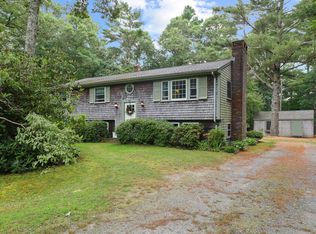Sold for $550,000
$550,000
566 County Rd, Bourne, MA 02532
3beds
1,562sqft
Single Family Residence
Built in 1973
0.73 Acres Lot
$557,700 Zestimate®
$352/sqft
$2,786 Estimated rent
Home value
$557,700
$508,000 - $613,000
$2,786/mo
Zestimate® history
Loading...
Owner options
Explore your selling options
What's special
Welcome to this well loved Cape Cod Raised Ranch where the versatile floorplan integrates beautifully with the outdoor natural environment!! The main floor features the modern, updated kitchen with Corian counters, stainless steel appliances, and under cabinet lights, updated bathrooms, three bedrooms and gorgeous hardwood floors throughout. More upgrades on the first floor include the primary bedroom with private half bath, the full bathroom and the new windows, all updated and expertly maintained! The lower level has direct accessoutside and includes a family room, a home office, a den and a laundry area. There is also plumbing for another bathroom and a large unfinished workshop/storage area. Perfect for the handyman or hobbyist! Listen to the whispering pines and chirping birds as as you sit on your back deck. Take a walk in the woods on trails across the street or close to beaches, the village of Pocasset and marina. This home awaits the new owners after nearly 50 years!!
Zillow last checked: 8 hours ago
Listing updated: August 22, 2025 at 12:42pm
Listed by:
Priscilla Geraghty 508-274-4631,
Rand Atlantic, Inc. 508-232-7722
Bought with:
Tiffany Callahan
Greer Real Estate, LLC
Source: MLS PIN,MLS#: 73401080
Facts & features
Interior
Bedrooms & bathrooms
- Bedrooms: 3
- Bathrooms: 2
- Full bathrooms: 1
- 1/2 bathrooms: 1
Primary bedroom
- Features: Bathroom - Half, Closet, Flooring - Hardwood
- Level: First
Bedroom 2
- Features: Closet, Flooring - Hardwood
- Level: First
Bedroom 3
- Features: Closet, Flooring - Hardwood
- Level: First
Primary bathroom
- Features: Yes
Bathroom 1
- Features: Bathroom - Full, Flooring - Stone/Ceramic Tile
- Level: First
Bathroom 2
- Features: Bathroom - Half, Flooring - Stone/Ceramic Tile
- Level: First
Dining room
- Features: Flooring - Hardwood, Deck - Exterior, Exterior Access
- Level: First
Family room
- Features: Closet
- Level: Basement
Kitchen
- Features: Flooring - Hardwood, Open Floorplan, Remodeled
- Level: First
Living room
- Features: Closet, Flooring - Hardwood, Window(s) - Picture, Open Floorplan, Remodeled
- Level: First
Office
- Features: Closet
- Level: Basement
Heating
- Baseboard, Natural Gas
Cooling
- None
Appliances
- Laundry: In Basement
Features
- Closet, Home Office, Den
- Flooring: Tile, Carpet, Hardwood
- Doors: Insulated Doors
- Windows: Insulated Windows
- Basement: Full,Partially Finished,Walk-Out Access,Interior Entry,Concrete
- Number of fireplaces: 1
- Fireplace features: Living Room
Interior area
- Total structure area: 1,562
- Total interior livable area: 1,562 sqft
- Finished area above ground: 1,062
- Finished area below ground: 500
Property
Parking
- Total spaces: 6
- Parking features: Off Street
- Uncovered spaces: 6
Accessibility
- Accessibility features: No
Features
- Patio & porch: Deck, Deck - Composite
- Exterior features: Deck, Deck - Composite
- Waterfront features: Bay, Ocean, 1 to 2 Mile To Beach, Beach Ownership(Public)
Lot
- Size: 0.73 Acres
- Features: Wooded, Level
Details
- Parcel number: M:34.0 P:74,2187173
- Zoning: R40
Construction
Type & style
- Home type: SingleFamily
- Architectural style: Raised Ranch
- Property subtype: Single Family Residence
Materials
- Frame
- Foundation: Concrete Perimeter
- Roof: Shingle
Condition
- Year built: 1973
Utilities & green energy
- Electric: 110 Volts
- Sewer: Inspection Required for Sale
- Water: Public
Community & neighborhood
Community
- Community features: Walk/Jog Trails, Conservation Area, Highway Access, House of Worship, Marina, Public School
Location
- Region: Bourne
Other
Other facts
- Listing terms: Contract
- Road surface type: Paved
Price history
| Date | Event | Price |
|---|---|---|
| 8/22/2025 | Sold | $550,000+0.2%$352/sqft |
Source: MLS PIN #73401080 Report a problem | ||
| 7/15/2025 | Contingent | $549,000$351/sqft |
Source: MLS PIN #73401080 Report a problem | ||
| 7/8/2025 | Listed for sale | $549,000$351/sqft |
Source: MLS PIN #73401080 Report a problem | ||
Public tax history
| Year | Property taxes | Tax assessment |
|---|---|---|
| 2025 | $3,461 -0.1% | $443,100 +2.5% |
| 2024 | $3,466 +2.8% | $432,200 +12.9% |
| 2023 | $3,373 +4.5% | $382,900 +19.7% |
Find assessor info on the county website
Neighborhood: Pocasset
Nearby schools
GreatSchools rating
- 5/10Bourne Intermediate SchoolGrades: 3-5Distance: 2.6 mi
- 5/10Bourne Middle SchoolGrades: 6-8Distance: 2.5 mi
- 4/10Bourne High SchoolGrades: 9-12Distance: 2.5 mi

Get pre-qualified for a loan
At Zillow Home Loans, we can pre-qualify you in as little as 5 minutes with no impact to your credit score.An equal housing lender. NMLS #10287.
