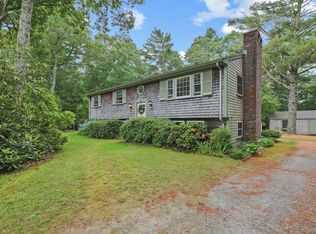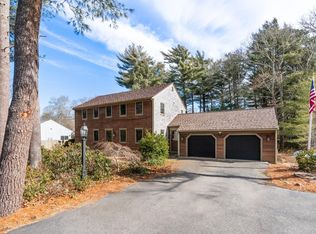Sold for $550,000
$550,000
566 County Road, Pocasset, MA 02559
3beds
1,562sqft
Single Family Residence
Built in 1973
0.73 Acres Lot
$557,700 Zestimate®
$352/sqft
$3,103 Estimated rent
Home value
$557,700
$508,000 - $613,000
$3,103/mo
Zestimate® history
Loading...
Owner options
Explore your selling options
What's special
Welcome to this well loved Cape Cod Raised Ranch where the versatile floorplan integrates beautifully with the outdoor natural environment!! The main floor features the modern, updated kitchen with Corian counter tops, stainless steel appliances, and under cabinet lighting, updated bathrooms, three bedrooms and gorgeous hardwood floors throughout. The living room enjoys the picture window filling the home with light and the wood burning fireplace. More upgrades on the first floor include the primary bedroom with an updated private half bath, the updated full bathroom and the new windows, all expertly maintained! The lower level, which is partially above ground and has direct access to the back yard, provides additional living space including a family room, a home office, a den and a laundry area. There is also plumbing for another bathroom and a large unfinished workshop/storage area, perfect for the handyman or hobbyist! Listen to the whispering pines and chirping birds as you sit on your back deck. Or go for a walk in the woods on trails across the street and next door! Close to beaches, the village of Pocasset and marina, this home awaits the new owners after nearly 50 years!
Zillow last checked: 8 hours ago
Listing updated: August 29, 2025 at 04:14am
Listed by:
Priscilla C Geraghty 508-274-4631,
Rand Atlantic Inc.
Bought with:
Tiffany Callahan, 9576537
Greer Real Estate, LLC
Source: CCIMLS,MLS#: 22503292
Facts & features
Interior
Bedrooms & bathrooms
- Bedrooms: 3
- Bathrooms: 2
- Full bathrooms: 1
- 1/2 bathrooms: 1
- Main level bathrooms: 2
Primary bedroom
- Description: Flooring: Wood
- Features: Closet
- Level: First
Bedroom 2
- Description: Flooring: Wood
- Features: Bedroom 2, Closet
- Level: First
Bedroom 3
- Description: Flooring: Wood
- Features: Bedroom 3, Closet
- Level: First
Primary bathroom
- Features: Private Half Bath
Dining room
- Description: Flooring: Wood
- Features: Dining Room
- Level: First
Kitchen
- Description: Countertop(s): Other,Flooring: Wood,Stove(s): Electric
- Features: Kitchen, Upgraded Cabinets, Built-in Features, Recessed Lighting
- Level: First
Living room
- Description: Fireplace(s): Wood Burning,Flooring: Wood
- Features: Closet, Living Room
- Level: First
Heating
- Hot Water
Cooling
- None
Appliances
- Included: Dishwasher, Washer, Refrigerator, Electric Range, Microwave, Electric Dryer, Gas Water Heater
- Laundry: Laundry Room, In Basement
Features
- Flooring: Hardwood, Carpet, Tile
- Basement: Finished,Interior Entry,Full
- Number of fireplaces: 1
- Fireplace features: Wood Burning
Interior area
- Total structure area: 1,562
- Total interior livable area: 1,562 sqft
Property
Parking
- Total spaces: 6
Features
- Stories: 1
- Patio & porch: Deck
Lot
- Size: 0.73 Acres
- Features: Conservation Area, School, Major Highway, House of Worship, Marina, In Town Location, Level, Wooded
Details
- Additional structures: Outbuilding
- Parcel number: 34.0740
- Zoning: 1
- Special conditions: Standard,None
Construction
Type & style
- Home type: SingleFamily
- Architectural style: Raised Ranch
- Property subtype: Single Family Residence
Materials
- Shingle Siding
- Foundation: Concrete Perimeter, Poured
- Roof: Asphalt, Pitched
Condition
- Updated/Remodeled, Actual
- New construction: No
- Year built: 1973
- Major remodel year: 2007
Utilities & green energy
- Sewer: Septic Tank
Community & neighborhood
Location
- Region: Pocasset
Other
Other facts
- Listing terms: Conventional
- Road surface type: Paved
Price history
| Date | Event | Price |
|---|---|---|
| 8/22/2025 | Sold | $550,000+0.2%$352/sqft |
Source: | ||
| 7/13/2025 | Pending sale | $549,000$351/sqft |
Source: | ||
| 7/7/2025 | Listed for sale | $549,000$351/sqft |
Source: | ||
Public tax history
Tax history is unavailable.
Neighborhood: Pocasset
Nearby schools
GreatSchools rating
- 5/10Bourne Intermediate SchoolGrades: 3-5Distance: 2.6 mi
- 5/10Bourne Middle SchoolGrades: 6-8Distance: 2.5 mi
- 4/10Bourne High SchoolGrades: 9-12Distance: 2.5 mi
Schools provided by the listing agent
- District: Bourne
Source: CCIMLS. This data may not be complete. We recommend contacting the local school district to confirm school assignments for this home.

Get pre-qualified for a loan
At Zillow Home Loans, we can pre-qualify you in as little as 5 minutes with no impact to your credit score.An equal housing lender. NMLS #10287.

