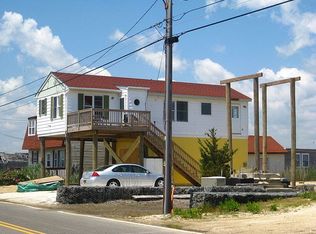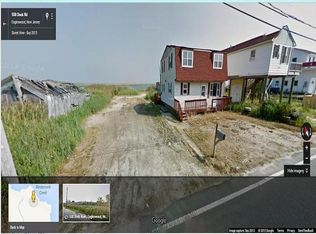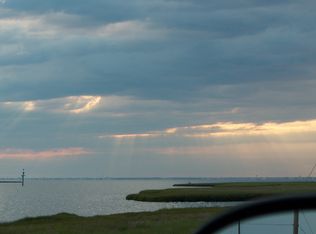A Rare & Unique opportunity if your looking for a place to get away from it all surrounded by bayviews in every direction. Custom built over 1600 square ft with 2BR/1,5B , large eat in kitchen, great room & lighthouse overlook for spectacular views. Oversized garage with workshop & storage area. Riparian grant that extends well out with new vinyl bulkhead & also boat ramp for private use. No worrying about Waiting in long traffic either. This is truly a one of a kind property.
This property is off market, which means it's not currently listed for sale or rent on Zillow. This may be different from what's available on other websites or public sources.


