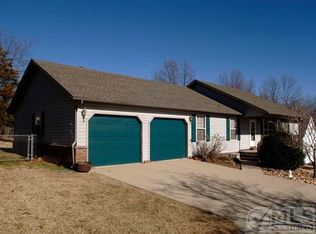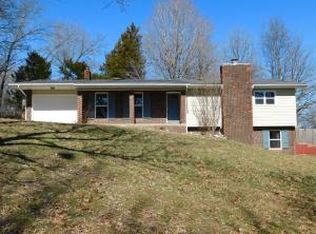From the moment you pull into the driveway you will fall in love with this home from it's alluring curb appeal. This home boasts inviting front porch, soaring 18 ft. ceilings, beautiful wood floors, open living with a completely updated kitchen including granite counters, custom oak cabinets, & stainless steel appliances. Home features 3 bedrooms and 2 full baths with a bonus loft area that would be perfect for an office or additional living area. The master suite has it's own private deck to relax on. This Gem sits on a .57 private lot with fenced in backyard! Located within 5 minutes of the heart of Harrison boasting convivence to shopping and dining. Call today for your private showing!
This property is off market, which means it's not currently listed for sale or rent on Zillow. This may be different from what's available on other websites or public sources.


