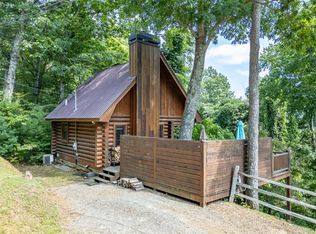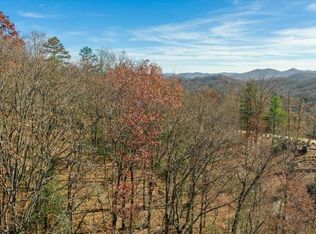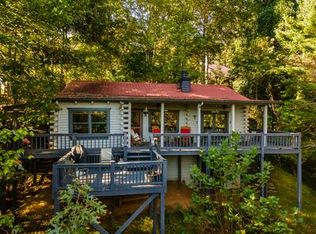Sold
$420,000
566 Mtn View Cir, Cherry Log, GA 30522
3beds
1,440sqft
Residential
Built in 1993
1.02 Acres Lot
$417,300 Zestimate®
$292/sqft
$2,015 Estimated rent
Home value
$417,300
$351,000 - $501,000
$2,015/mo
Zestimate® history
Loading...
Owner options
Explore your selling options
What's special
^THE GREAT ESCAPE^ This 3BR, 2BA log cabin is located in the popular Cherry Log Mountain centrally located conveniently between Ellijay & Blue Ridge. 2BR, 1BA on the main level with over 700 sq. ft. plus the terrace level totals more than 1,400 sq. ft. of total living square footage. Featuring amazing outdoor living space including outdoor firepit, observation deck, lower patio with hot tub, screened in porch from main level & open deck area great for grilling out all overlooking this gorgeous mountain view setting. Finished terrace level features a BR/BA + Rec Rm/Den w/ offset for designated office space & laundry room. This area offers community features including community lake access to multiple lakes great for canoeing, kayaking & more plus the Benton MacKaye Hiking Trail access. Soaring cathedral ceilings, lots of windows, fixed glass and stone fireplace adds to the coziness of this log home. Upgraded kitchen features all appliances & breakfast bar which also doubles as additional prep space. Very well maintained! This one is being sold turn-key with all furniture, dcor, accessories, hot tub & is a smart prime rental and investment property. It's a postcard picture setting. Property has existing rental history.
Zillow last checked: 8 hours ago
Listing updated: September 22, 2025 at 09:17am
Listed by:
Nathan Fitts 706-455-9968,
Nathan Fitts & Team
Bought with:
Holly Cox, 291408
North Georgia Mountain Realty
Source: NGBOR,MLS#: 416785
Facts & features
Interior
Bedrooms & bathrooms
- Bedrooms: 3
- Bathrooms: 2
- Full bathrooms: 2
- Main level bedrooms: 2
Primary bedroom
- Level: Main
Heating
- Central, Heat Pump
Cooling
- Central Air, Electric, Mini-Split
Appliances
- Included: Refrigerator, Range, Microwave, Dishwasher, Washer, Dryer, Electric Water Heater, See Remarks
- Laundry: In Basement, See Remarks, Laundry Room
Features
- Ceiling Fan(s), Cathedral Ceiling(s), Sheetrock, Wood, See Remarks, Eat-in Kitchen, High Speed Internet
- Flooring: Wood, Laminate
- Windows: Insulated Windows, Wood Frames, Screens
- Basement: Finished,Full
- Number of fireplaces: 1
- Fireplace features: Vented, Ventless
- Furnished: Yes
Interior area
- Total structure area: 1,440
- Total interior livable area: 1,440 sqft
Property
Parking
- Parking features: Driveway, Gravel
- Has uncovered spaces: Yes
Features
- Levels: Two
- Stories: 2
- Patio & porch: Screened, Front Porch, Deck, Covered, Patio, Open, Wrap Around, See Remarks
- Exterior features: Private Yard, Fire Pit
- Has spa: Yes
- Spa features: Heated
- Has view: Yes
- View description: Mountain(s), Year Round, Long Range, Trees/Woods
- Frontage type: Road
Lot
- Size: 1.02 Acres
- Topography: Level,Sloping,Rolling,Steep,Wooded,See Remarks
Details
- Parcel number: 31188013E
- Special conditions: Existing Rental History
Construction
Type & style
- Home type: SingleFamily
- Architectural style: Ranch,Chalet,Cabin,Country,Cottage
- Property subtype: Residential
Materials
- Frame, Log, Wood Siding, Log Siding
- Roof: Metal
Condition
- Resale
- New construction: No
- Year built: 1993
Utilities & green energy
- Sewer: Septic Tank
- Water: Community, Well
- Utilities for property: Cable Available, Cable Internet, DSL, Internet (Starlink)
Community & neighborhood
Community
- Community features: Lake Access
Location
- Region: Cherry Log
- Subdivision: Cherry Log Mountain
HOA & financial
HOA
- Has HOA: Yes
- HOA fee: $300 annually
Other
Other facts
- Road surface type: Gravel
Price history
| Date | Event | Price |
|---|---|---|
| 9/12/2025 | Sold | $420,000-2.3%$292/sqft |
Source: NGBOR #416785 | ||
| 8/19/2025 | Pending sale | $429,900$299/sqft |
Source: | ||
| 6/25/2025 | Price change | $429,900+7.7%$299/sqft |
Source: NGBOR #416785 | ||
| 11/6/2023 | Pending sale | $399,000$277/sqft |
Source: NGBOR #329628 | ||
| 11/1/2023 | Listed for sale | $399,000+100.5%$277/sqft |
Source: | ||
Public tax history
Tax history is unavailable.
Neighborhood: 30522
Nearby schools
GreatSchools rating
- 4/10Ellijay Elementary SchoolGrades: PK-5Distance: 10.4 mi
- 8/10Clear Creek Middle SchoolGrades: 6-8Distance: 15 mi
- 7/10Gilmer High SchoolGrades: 9-12Distance: 12.1 mi

Get pre-qualified for a loan
At Zillow Home Loans, we can pre-qualify you in as little as 5 minutes with no impact to your credit score.An equal housing lender. NMLS #10287.
Sell for more on Zillow
Get a free Zillow Showcase℠ listing and you could sell for .
$417,300
2% more+ $8,346
With Zillow Showcase(estimated)
$425,646

