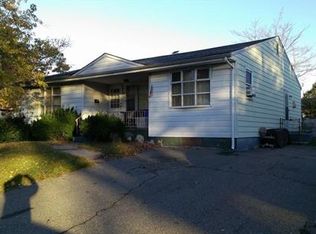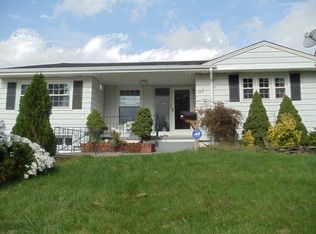Don't miss this opportunity to see this well maintained, spacious ranch style home with great open floor plan, hard wood floors, finished basement, new deck, central a c, super wide driveway with space for 5 cars and much more. Close to public transportation and accessible to NYC. Hurry this won't last.
This property is off market, which means it's not currently listed for sale or rent on Zillow. This may be different from what's available on other websites or public sources.

