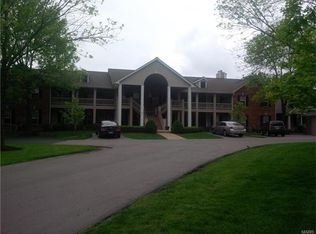RANCH LIVING on an upper-level unit so no noise above you. Approx 1500 sq ft of living space. Vaulted ceilings, wood floors, fireplace with brick surround. Great room has an ample dining space to keep that open floor concept. Kitchen has an eat-in option as well as tons of counter space and storage. The divided bedroom floor plan ensures privacy for all occupants/guests. The primary bedroom has a walk-in closet and full bathroom. The large sliding glass door leads to a private, covered, 10 x 8 cedar deck to chill and watch sunsets or relax. PRIVATE LAUNDRY room has additional storage. On top of all this.......2 car garage! There are three parks within walking distance, Ferris Park, New Ballwin Park (free concerts during summer months) and Castlewood State Park. Bluebird Park is a five-minute ride away. What are you waiting for? Location: Upper Level
This property is off market, which means it's not currently listed for sale or rent on Zillow. This may be different from what's available on other websites or public sources.
