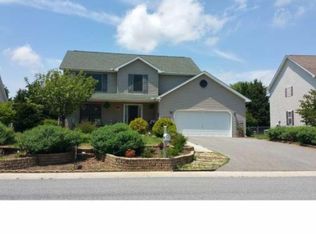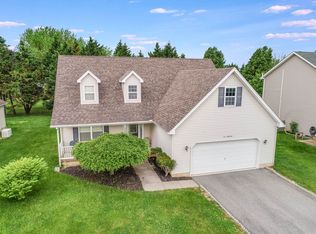Sold for $430,000
$430,000
566 Quaker Hill Rd, Magnolia, DE 19962
4beds
2,231sqft
Single Family Residence
Built in 2002
0.26 Acres Lot
$435,200 Zestimate®
$193/sqft
$2,483 Estimated rent
Home value
$435,200
$405,000 - $470,000
$2,483/mo
Zestimate® history
Loading...
Owner options
Explore your selling options
What's special
Back on the market due to no fault of the sellers--previous buyer was unable to meet must sell contingency, creating a great opportunity for you! Beautiful home located in the Church Creek community with quick access to Rt. 1, 15 minutes from Dover AFB and 30 minutes from Delaware beaches. On the first floor, you will find a large family room, dining room and kitchen with granite counters, subway tiled backsplash, stainless steel appliances, and white cabinets. As you move to the second floor, you will notice the extra wide stairway and hallways. The large master bedroom has a cathedral ceiling with walk-in closet and en suite with double sink, soaking tub, and shower. There are two additional bedrooms plus a 4th bedroom/bonus room, all with ceiling fans. The guest bath has been remodeled to include tiled bath/shower and LVT flooring. This home is on an outside lot, boasting a spacious backyard, rear deck and fire-pit area for those nights to enjoy gathering with family and friends. Additionally, there is a 13-block high unfinished basement and two car garage with automatic door openers. A must see home, schedule your showing today! Seller is a licensed Delaware realtor.
Zillow last checked: 8 hours ago
Listing updated: May 06, 2025 at 03:55am
Listed by:
Ed Stratton 302-399-8744,
The Parker Group
Bought with:
Traci Madison, RB-0020505
Madison Real Estate Inc. DBA MRE Residential Inc.
Source: Bright MLS,MLS#: DEKT2034736
Facts & features
Interior
Bedrooms & bathrooms
- Bedrooms: 4
- Bathrooms: 3
- Full bathrooms: 2
- 1/2 bathrooms: 1
- Main level bathrooms: 1
Primary bedroom
- Features: Ceiling Fan(s), Cathedral/Vaulted Ceiling, Flooring - Carpet, Walk-In Closet(s)
- Level: Upper
- Area: 208 Square Feet
- Dimensions: 16 x 13
Bedroom 2
- Features: Ceiling Fan(s), Flooring - Carpet
- Level: Upper
- Area: 143 Square Feet
- Dimensions: 13 x 11
Bedroom 3
- Features: Ceiling Fan(s), Flooring - Carpet
- Level: Upper
- Area: 143 Square Feet
- Dimensions: 13 x 11
Bedroom 4
- Features: Ceiling Fan(s), Flooring - Carpet
- Level: Upper
- Area: 204 Square Feet
- Dimensions: 17 x 12
Dining room
- Features: Flooring - Laminate Plank
- Level: Main
- Area: 143 Square Feet
- Dimensions: 13 x 11
Kitchen
- Features: Flooring - Ceramic Tile, Granite Counters
- Level: Main
- Area: 221 Square Feet
- Dimensions: 17 x 13
Living room
- Features: Ceiling Fan(s), Flooring - Laminate Plank
- Level: Main
- Area: 315 Square Feet
- Dimensions: 21 x 15
Heating
- Forced Air, Natural Gas, Electric
Cooling
- Central Air, Electric
Appliances
- Included: Microwave, Oven/Range - Electric, Refrigerator, Dishwasher, Disposal, Washer, Dryer, Energy Efficient Appliances, Electric Water Heater
Features
- Attic, Ceiling Fan(s), Dining Area, Pantry, Upgraded Countertops, Walk-In Closet(s)
- Flooring: Carpet, Ceramic Tile, Laminate
- Basement: Unfinished,Full,Sump Pump
- Has fireplace: No
Interior area
- Total structure area: 3,185
- Total interior livable area: 2,231 sqft
- Finished area above ground: 2,231
- Finished area below ground: 0
Property
Parking
- Total spaces: 8
- Parking features: Garage Door Opener, Attached, Driveway, On Street
- Attached garage spaces: 2
- Uncovered spaces: 6
Accessibility
- Accessibility features: None
Features
- Levels: Two and One Half
- Stories: 2
- Patio & porch: Deck, Porch
- Pool features: None
Lot
- Size: 0.26 Acres
- Dimensions: 71.45 x 135.52
- Features: Rear Yard, Front Yard
Details
- Additional structures: Above Grade, Below Grade
- Parcel number: SM0010503021400000
- Zoning: AC
- Special conditions: Standard
Construction
Type & style
- Home type: SingleFamily
- Architectural style: Contemporary
- Property subtype: Single Family Residence
Materials
- Vinyl Siding, Aluminum Siding
- Foundation: Block
- Roof: Architectural Shingle
Condition
- Excellent
- New construction: No
- Year built: 2002
Utilities & green energy
- Electric: 200+ Amp Service, 120/240V
- Sewer: Public Sewer
- Water: Public
Community & neighborhood
Location
- Region: Magnolia
- Subdivision: Church Creek
HOA & financial
HOA
- Has HOA: Yes
- HOA fee: $150 annually
- Association name: CHURCH CREEK HOME OWNERS ASSOCIATION
Other
Other facts
- Listing agreement: Exclusive Right To Sell
- Listing terms: Cash,Conventional,FHA,VA Loan
- Ownership: Fee Simple
- Road surface type: Paved
Price history
| Date | Event | Price |
|---|---|---|
| 4/28/2025 | Sold | $430,000+2.9%$193/sqft |
Source: | ||
| 3/26/2025 | Pending sale | $418,000$187/sqft |
Source: | ||
| 3/23/2025 | Listed for sale | $418,000$187/sqft |
Source: | ||
| 2/21/2025 | Contingent | $418,000$187/sqft |
Source: | ||
| 2/7/2025 | Listed for sale | $418,000$187/sqft |
Source: | ||
Public tax history
| Year | Property taxes | Tax assessment |
|---|---|---|
| 2024 | $1,941 +3.3% | $358,000 +548.6% |
| 2023 | $1,879 +6.3% | $55,200 |
| 2022 | $1,767 +0.7% | $55,200 |
Find assessor info on the county website
Neighborhood: 19962
Nearby schools
GreatSchools rating
- NAMcilvaine (J. Ralph) Early Childhood CenterGrades: KDistance: 0.6 mi
- 3/10Postlethwait (F. Niel) Middle SchoolGrades: 6-8Distance: 2.1 mi
- 6/10Caesar Rodney High SchoolGrades: 9-12Distance: 4.2 mi
Schools provided by the listing agent
- District: Caesar Rodney
Source: Bright MLS. This data may not be complete. We recommend contacting the local school district to confirm school assignments for this home.

Get pre-qualified for a loan
At Zillow Home Loans, we can pre-qualify you in as little as 5 minutes with no impact to your credit score.An equal housing lender. NMLS #10287.

