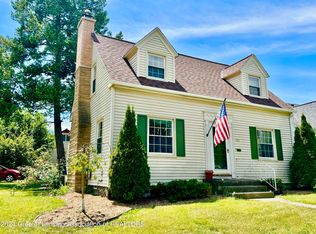Sold for $190,000
$190,000
566 Riley St, Lansing, MI 48910
3beds
1,711sqft
Single Family Residence
Built in 1953
5,662.8 Square Feet Lot
$198,200 Zestimate®
$111/sqft
$1,380 Estimated rent
Home value
$198,200
$182,000 - $214,000
$1,380/mo
Zestimate® history
Loading...
Owner options
Explore your selling options
What's special
Welcome to 566 Riley St, a charming and spacious home that offers comfort and convenience in every corner. This beautifully designed property features three generous bedrooms, two full bathrooms, and a large two car garage.
The heart of the home is its inviting living area, offering plenty of natural light and a welcoming atmosphere. The kitchen is recently remodeled with plenty of counter space, and flows seamlessly into the living room for easy entertaining.
Outside, you'll find a two-car garage providing ample parking and storage space. The backyard offers a peaceful retreat for relaxation or outdoor activities. Located in a friendly neighborhood with easy access to local amenities. Call today for your private showing!
Zillow last checked: 8 hours ago
Listing updated: November 11, 2024 at 03:41am
Listed by:
Mykayla Anne Fenska 517-574-2922,
Home Towne Real Estate
Bought with:
Jenny Lyn Chaney, 6501425197
Century 21 Affiliated
Source: Greater Lansing AOR,MLS#: 283967
Facts & features
Interior
Bedrooms & bathrooms
- Bedrooms: 3
- Bathrooms: 2
- Full bathrooms: 2
Primary bedroom
- Level: Second
- Area: 200 Square Feet
- Dimensions: 20 x 10
Bedroom 2
- Level: First
- Area: 99 Square Feet
- Dimensions: 11 x 9
Bedroom 3
- Level: Second
- Area: 144 Square Feet
- Dimensions: 12 x 12
Dining room
- Level: First
- Area: 143 Square Feet
- Dimensions: 13 x 11
Kitchen
- Level: First
- Area: 110 Square Feet
- Dimensions: 10 x 11
Living room
- Level: First
- Area: 240 Square Feet
- Dimensions: 20 x 12
Heating
- Forced Air
Cooling
- Central Air
Appliances
- Included: Freezer, Water Heater, Washer, Refrigerator, Range, Oven, Dryer, Dishwasher
- Laundry: In Basement
Features
- Basement: Full,Partially Finished
- Has fireplace: No
Interior area
- Total structure area: 2,045
- Total interior livable area: 1,711 sqft
- Finished area above ground: 1,211
- Finished area below ground: 500
Property
Parking
- Total spaces: 2
- Parking features: Detached, Driveway
- Garage spaces: 2
- Has uncovered spaces: Yes
Features
- Levels: One and One Half
- Stories: 1
Lot
- Size: 5,662 sqft
- Dimensions: 0.126
Details
- Foundation area: 834
- Parcel number: 33010128277111
- Zoning description: Zoning
Construction
Type & style
- Home type: SingleFamily
- Property subtype: Single Family Residence
Materials
- Vinyl Siding
Condition
- Year built: 1953
Utilities & green energy
- Sewer: Public Sewer
- Water: Public
Community & neighborhood
Location
- Region: Lansing
- Subdivision: Fairfield
Other
Other facts
- Listing terms: VA Loan,Cash,Conventional,FHA,MSHDA
Price history
| Date | Event | Price |
|---|---|---|
| 11/1/2024 | Sold | $190,000+2.7%$111/sqft |
Source: | ||
| 10/7/2024 | Pending sale | $185,000$108/sqft |
Source: | ||
| 10/3/2024 | Listed for sale | $185,000+12.1%$108/sqft |
Source: | ||
| 7/21/2022 | Sold | $165,000+34.6%$96/sqft |
Source: Public Record Report a problem | ||
| 1/19/2021 | Sold | $122,600-1.8%$72/sqft |
Source: | ||
Public tax history
| Year | Property taxes | Tax assessment |
|---|---|---|
| 2024 | $3,567 | $63,700 +13.8% |
| 2023 | -- | $56,000 +13.1% |
| 2022 | -- | $49,500 +6.5% |
Find assessor info on the county website
Neighborhood: Clifford Park
Nearby schools
GreatSchools rating
- 3/10Lyons SchoolGrades: PK-3Distance: 0.5 mi
- 2/10Lewton SchoolGrades: PK-7Distance: 2.3 mi
- 4/10Eastern High SchoolGrades: 7-12Distance: 2.4 mi
Schools provided by the listing agent
- High: Lansing
Source: Greater Lansing AOR. This data may not be complete. We recommend contacting the local school district to confirm school assignments for this home.

Get pre-qualified for a loan
At Zillow Home Loans, we can pre-qualify you in as little as 5 minutes with no impact to your credit score.An equal housing lender. NMLS #10287.
