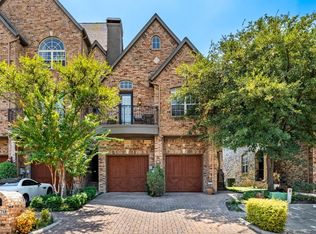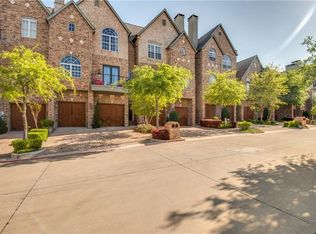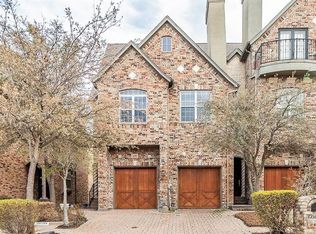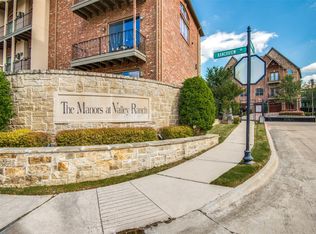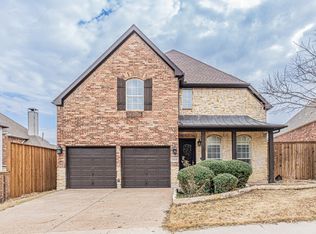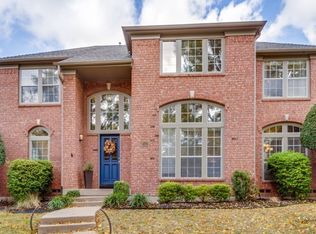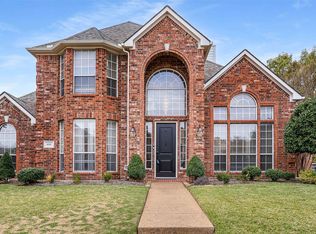Now available: this stunning 4BD-3BA executive townhome in the exclusive gated community of The Manors at Valley Ranch! Experience the best of both worlds—quiet, upscale suburban living just 10 minutes from DFW Airport and under 20 minutes to Downtown Dallas. This rare 4-bedroom floor plan offers a Junior Master Suite on the first level, perfect for guests, multi-generational living, or added privacy.
Designed for modern lifestyles, the home features granite countertops in the kitchen and all baths, rich real hardwood floors, soaring decorative ceilings, solid-core doors, and insulated garage doors—luxury details that are rarely found at this price point anywhere in DFW.
With its versatile layout, premium finishes, and prime location, this home delivers unmatched value, style, and convenience. Pristine condition and move-in ready—don’t miss this exceptional opportunity!
Pending
$535,000
566 Rockingham Dr, Irving, TX 75063
4beds
2,824sqft
Est.:
Single Family Residence
Built in 2006
2,221.56 Square Feet Lot
$510,400 Zestimate®
$189/sqft
$225/mo HOA
What's special
Premium finishesReal hardwood floorsInsulated garage doorsGranite countertopsSolid-core doorsSoaring decorative ceilings
- 206 days |
- 23 |
- 0 |
Zillow last checked: 8 hours ago
Listing updated: January 04, 2026 at 07:31am
Listed by:
Ana Karina Camet 0826848 956-890-0235,
Monument Realty 214-705-7827
Source: NTREIS,MLS#: 21001729
Facts & features
Interior
Bedrooms & bathrooms
- Bedrooms: 4
- Bathrooms: 3
- Full bathrooms: 3
Primary bedroom
- Features: Ceiling Fan(s), Dual Sinks, Fireplace, Jetted Tub, Separate Shower, Walk-In Closet(s)
- Level: Third
- Dimensions: 20 x 16
Bedroom
- Features: Built-in Features, Walk-In Closet(s)
- Level: Second
- Dimensions: 13 x 12
Bedroom
- Features: Ceiling Fan(s)
- Level: First
- Dimensions: 13 x 12
Bedroom
- Features: Ceiling Fan(s)
- Level: First
- Dimensions: 13 x 11
Dining room
- Level: Second
- Dimensions: 13 x 12
Kitchen
- Features: Breakfast Bar, Built-in Features, Granite Counters, Walk-In Pantry
- Level: Second
- Dimensions: 0 x 0
Living room
- Features: Ceiling Fan(s), Fireplace
- Level: Second
- Dimensions: 25 x 19
Utility room
- Features: Built-in Features
- Level: First
- Dimensions: 6 x 2
Heating
- Central, Electric
Cooling
- Attic Fan, Central Air, Electric
Appliances
- Included: Built-In Gas Range, Convection Oven, Dishwasher, Microwave, Refrigerator
- Laundry: Washer Hookup, Electric Dryer Hookup, Laundry in Utility Room
Features
- Built-in Features, Decorative/Designer Lighting Fixtures, Granite Counters, High Speed Internet, Pantry, Cable TV, Walk-In Closet(s)
- Flooring: Hardwood, Marble
- Has basement: No
- Number of fireplaces: 2
- Fireplace features: Bedroom, Living Room
Interior area
- Total interior livable area: 2,824 sqft
Video & virtual tour
Property
Parking
- Total spaces: 2
- Parking features: Guest
- Attached garage spaces: 2
Features
- Levels: Three Or More
- Stories: 3
- Pool features: In Ground, Pool, Community
- Fencing: Metal
Lot
- Size: 2,221.56 Square Feet
Details
- Parcel number: 322796100A0570000
Construction
Type & style
- Home type: SingleFamily
- Architectural style: Tudor
- Property subtype: Single Family Residence
- Attached to another structure: Yes
Materials
- Brick
- Foundation: Slab
- Roof: Shingle
Condition
- Year built: 2006
Utilities & green energy
- Sewer: Public Sewer
- Water: Public
- Utilities for property: Sewer Available, Water Available, Cable Available
Green energy
- Energy efficient items: Appliances, Insulation
Community & HOA
Community
- Features: Clubhouse, Fitness Center, Pool, Gated
- Security: Gated Community
- Subdivision: Manors At Valley Ranch
HOA
- Has HOA: Yes
- Services included: Maintenance Grounds
- HOA fee: $2,700 annually
- HOA name: SBB Management
- HOA phone: 972-960-2800
Location
- Region: Irving
Financial & listing details
- Price per square foot: $189/sqft
- Tax assessed value: $497,160
- Annual tax amount: $8,742
- Date on market: 7/25/2025
- Cumulative days on market: 211 days
- Listing terms: Cash,Conventional,FHA,VA Loan
- Road surface type: Asphalt
Estimated market value
$510,400
$485,000 - $536,000
$3,201/mo
Price history
Price history
| Date | Event | Price |
|---|---|---|
| 1/4/2026 | Pending sale | $535,000$189/sqft |
Source: NTREIS #21001729 Report a problem | ||
| 10/24/2025 | Price change | $535,000-1.8%$189/sqft |
Source: NTREIS #21001729 Report a problem | ||
| 7/25/2025 | Listed for sale | $545,000-6.8%$193/sqft |
Source: NTREIS #21001729 Report a problem | ||
| 3/22/2025 | Listing removed | $584,800$207/sqft |
Source: NTREIS #20716626 Report a problem | ||
| 9/4/2024 | Listed for sale | $584,800+46.2%$207/sqft |
Source: NTREIS #20716626 Report a problem | ||
Public tax history
Public tax history
| Year | Property taxes | Tax assessment |
|---|---|---|
| 2025 | $4,825 -0.2% | $497,160 |
| 2024 | $4,835 +1.4% | $497,160 |
| 2023 | $4,769 +6.3% | $497,160 +13.6% |
Find assessor info on the county website
BuyAbility℠ payment
Est. payment
$3,464/mo
Principal & interest
$2494
Property taxes
$745
HOA Fees
$225
Climate risks
Neighborhood: Valley Ranch
Nearby schools
GreatSchools rating
- 6/10Landry Elementary SchoolGrades: PK-5Distance: 1 mi
- 5/10Bush Middle SchoolGrades: 6-8Distance: 2.1 mi
- 5/10Ranchview High SchoolGrades: 9-12Distance: 0.5 mi
Schools provided by the listing agent
- Elementary: Landry
- Middle: Bush
- High: Ranchview
- District: Carrollton-Farmers Branch ISD
Source: NTREIS. This data may not be complete. We recommend contacting the local school district to confirm school assignments for this home.
- Loading
