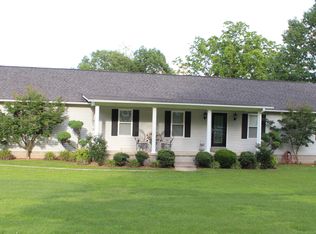Sold for $315,000
$315,000
566 Simpson Rd, Dyersburg, TN 38024
3beds
1,868sqft
Single Family Residence
Built in 1978
3.7 Acres Lot
$315,300 Zestimate®
$169/sqft
$1,510 Estimated rent
Home value
$315,300
Estimated sales range
Not available
$1,510/mo
Zestimate® history
Loading...
Owner options
Explore your selling options
What's special
New HVAC! Imagine yourself on 3.7 acres of serene countryside in this inviting 3 bed, 2 bath home—complete with a fully finished walkout basement that's perfect for a media room, home gym, or guest suite. 4 spacious porches (2 screened, 1 newly renovated and 1 updated) invite you to enjoy bug free mornings and starry evenings, while dedicated RV parking, a 30×36 workshop, and a pole barn offer serious space for hobbies, projects, and outdoor gear. With room to roam both inside and out, this property combines comfort, creativity, and convenience. Don't miss your chance to see this unique lifestyle, schedule your private tour today!
Zillow last checked: 8 hours ago
Listing updated: December 15, 2025 at 12:31pm
Listed by:
Todd E. Haltom,
Haltom Real Estate Group,
E. Summer Ferguson,
Haltom Real Estate Group
Bought with:
David Johnson, 321099
Tennessee Realty
Source: CWTAR,MLS#: 2502948
Facts & features
Interior
Bedrooms & bathrooms
- Bedrooms: 3
- Bathrooms: 2
- Full bathrooms: 2
- Main level bathrooms: 1
- Main level bedrooms: 2
Primary bedroom
- Level: Main
- Area: 90
- Dimensions: 10.0 x 9.0
Bedroom
- Level: Main
- Area: 120
- Dimensions: 12.0 x 10.0
Bedroom
- Level: Basement
- Area: 120
- Dimensions: 12.0 x 10.0
Bonus room
- Level: Basement
- Area: 372
- Dimensions: 31.0 x 12.0
Breakfast nook
- Level: Main
- Area: 169
- Dimensions: 13.0 x 13.0
Den
- Level: Basement
- Area: 252
- Dimensions: 21.0 x 12.0
Kitchen
- Level: Main
- Area: 132
- Dimensions: 12.0 x 11.0
Laundry
- Level: Basement
- Area: 54
- Dimensions: 9.0 x 6.0
Heating
- Central
Cooling
- Ceiling Fan(s), Central Air
Appliances
- Included: Dryer, Electric Range, Electric Water Heater, Refrigerator, Washer
- Laundry: Laundry Room
Features
- Ceiling Fan(s)
- Flooring: Carpet, Linoleum
- Basement: Exterior Entry,Finished,Full,Interior Entry
- Has fireplace: Yes
- Fireplace features: Wood Burning
Interior area
- Total interior livable area: 1,868 sqft
Property
Parking
- Total spaces: 4
- Parking features: Gravel
- Garage spaces: 4
Features
- Levels: Two
- Patio & porch: Covered, Deck, Front Porch, Screened, Side Porch, Wrap Around
Lot
- Size: 3.70 Acres
- Dimensions: 3.7 acres
- Features: Secluded, Wooded
Details
- Parcel number: 076 041.07
- Special conditions: Standard
- Other equipment: Compressor
Construction
Type & style
- Home type: SingleFamily
- Property subtype: Single Family Residence
Materials
- Roof: Metal
Condition
- false
- New construction: No
- Year built: 1978
Utilities & green energy
- Electric: 220 Volts in Garage, 220 Volts in Workshop
- Sewer: Septic Tank
- Water: Public
Community & neighborhood
Security
- Security features: Carbon Monoxide Detector(s), Smoke Detector(s)
Location
- Region: Dyersburg
- Subdivision: None
Other
Other facts
- Road surface type: Asphalt
Price history
| Date | Event | Price |
|---|---|---|
| 12/1/2025 | Sold | $315,000-3.1%$169/sqft |
Source: | ||
| 9/25/2025 | Pending sale | $325,000$174/sqft |
Source: | ||
| 8/28/2025 | Listed for sale | $325,000$174/sqft |
Source: | ||
| 8/26/2025 | Contingent | $325,000$174/sqft |
Source: | ||
| 6/26/2025 | Listed for sale | $325,000+364.3%$174/sqft |
Source: | ||
Public tax history
| Year | Property taxes | Tax assessment |
|---|---|---|
| 2024 | $145 | $5,900 |
| 2023 | $145 +3.8% | $5,900 |
| 2022 | $140 | $5,900 |
Find assessor info on the county website
Neighborhood: 38024
Nearby schools
GreatSchools rating
- 5/10Finley Elementary SchoolGrades: PK-5Distance: 2 mi
- 6/10Three Oaks Middle SchoolGrades: 6-8Distance: 1.7 mi
- 8/10Dyer County High SchoolGrades: 9-12Distance: 10.1 mi
Schools provided by the listing agent
- District: Dyer County Schools
Source: CWTAR. This data may not be complete. We recommend contacting the local school district to confirm school assignments for this home.

Get pre-qualified for a loan
At Zillow Home Loans, we can pre-qualify you in as little as 5 minutes with no impact to your credit score.An equal housing lender. NMLS #10287.
