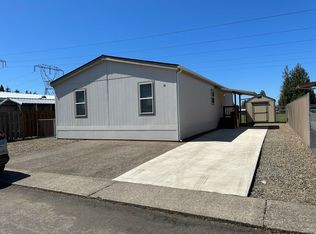Open and spacious Double Wide manufactured home on its own lot. Greatroom floor plan. Large master suite opens to back yard. 3rd bedroom/office with French doors opens to living room.
This property is off market, which means it's not currently listed for sale or rent on Zillow. This may be different from what's available on other websites or public sources.
