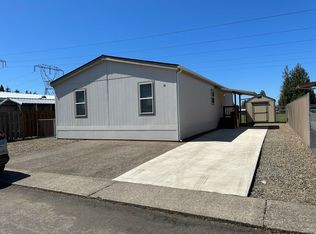Sold
$258,000
5660 Daisy St Space 44, Springfield, OR 97478
2beds
960sqft
Residential, Manufactured Home
Built in 1978
3,484.8 Square Feet Lot
$-- Zestimate®
$269/sqft
$1,327 Estimated rent
Home value
Not available
Estimated sales range
Not available
$1,327/mo
Zestimate® history
Loading...
Owner options
Explore your selling options
What's special
Own your own HOME AND LAND! Kentwood double wide manufactured home on a corner lot in the popular Thurston area. Short distance to shops and services. Open location on green-belt of community with plenty of extra parking for guests. Features include two bedrooms, kitchen with all the appliances, dining area with built-in hutch, double-pane vinyl insulated windows, walk-in shower, laminate flooring, and washer/dryer. Carport, two storage sheds, raised garden beds and a covered back deck complete the package. Stop paying rent with the most reasonably priced listing in Springfield!
Zillow last checked: 8 hours ago
Listing updated: November 08, 2025 at 09:00pm
Listed by:
Angelique Orman 541-344-9909,
Elan Realty
Bought with:
Amy Lindseth, 200409322
eXp Realty, LLC
Source: RMLS (OR),MLS#: 180307797
Facts & features
Interior
Bedrooms & bathrooms
- Bedrooms: 2
- Bathrooms: 1
- Full bathrooms: 1
- Main level bathrooms: 1
Primary bedroom
- Level: Main
Bedroom 2
- Level: Main
Dining room
- Level: Main
Kitchen
- Level: Main
Living room
- Level: Main
Heating
- Forced Air
Cooling
- None
Appliances
- Included: Dishwasher, Free-Standing Range, Free-Standing Refrigerator, Washer/Dryer, Electric Water Heater
Features
- Ceiling Fan(s)
- Flooring: Laminate, Vinyl
- Windows: Double Pane Windows, Vinyl Frames
- Basement: Crawl Space
Interior area
- Total structure area: 960
- Total interior livable area: 960 sqft
Property
Parking
- Total spaces: 2
- Parking features: Carport, Off Street
- Garage spaces: 2
- Has carport: Yes
Accessibility
- Accessibility features: Ground Level, Main Floor Bedroom Bath, Minimal Steps, Natural Lighting, One Level, Parking, Pathway, Utility Room On Main, Walkin Shower, Accessibility
Features
- Stories: 1
- Patio & porch: Covered Deck
- Exterior features: Raised Beds, Yard
Lot
- Size: 3,484 sqft
- Features: Corner Lot, Level, SqFt 3000 to 4999
Details
- Additional structures: Outbuilding, ToolShed
- Parcel number: 1354214, 4166128
- Zoning: R1
Construction
Type & style
- Home type: MobileManufactured
- Property subtype: Residential, Manufactured Home
Materials
- Lap Siding, Metal Siding
- Foundation: Pillar/Post/Pier, Skirting
- Roof: Composition
Condition
- Resale
- New construction: No
- Year built: 1978
Utilities & green energy
- Sewer: Public Sewer
- Water: Public
- Utilities for property: Cable Connected
Community & neighborhood
Security
- Security features: Security Lights, Sidewalk
Location
- Region: Springfield
HOA & financial
HOA
- Has HOA: Yes
- HOA fee: $200 annually
- Amenities included: Road Maintenance
Other
Other facts
- Body type: Double Wide
- Listing terms: Cash,Conventional
- Road surface type: Paved
Price history
| Date | Event | Price |
|---|---|---|
| 8/29/2025 | Sold | $258,000+3.2%$269/sqft |
Source: | ||
| 7/30/2025 | Pending sale | $250,000$260/sqft |
Source: | ||
| 7/24/2025 | Listed for sale | $250,000+4.2%$260/sqft |
Source: | ||
| 6/7/2022 | Sold | $240,000$250/sqft |
Source: | ||
| 4/27/2022 | Pending sale | $240,000$250/sqft |
Source: | ||
Public tax history
| Year | Property taxes | Tax assessment |
|---|---|---|
| 2018 | $385 | $21,499 |
Find assessor info on the county website
Neighborhood: 97478
Nearby schools
GreatSchools rating
- 3/10Mt Vernon Elementary SchoolGrades: K-5Distance: 1.7 mi
- 6/10Agnes Stewart Middle SchoolGrades: 6-8Distance: 2.6 mi
- 5/10Thurston High SchoolGrades: 9-12Distance: 0.7 mi
Schools provided by the listing agent
- Elementary: Mt Vernon
- Middle: Agnes Stewart
- High: Thurston
Source: RMLS (OR). This data may not be complete. We recommend contacting the local school district to confirm school assignments for this home.
