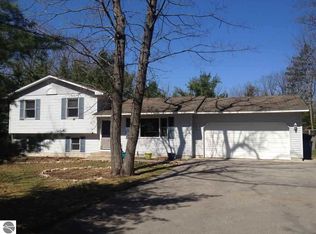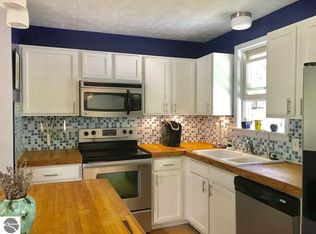Sold for $364,000 on 05/16/25
$364,000
5660 Karlin Rd, Interlochen, MI 49643
3beds
1,514sqft
Single Family Residence
Built in 1996
1.02 Acres Lot
$369,800 Zestimate®
$240/sqft
$2,135 Estimated rent
Home value
$369,800
$329,000 - $414,000
$2,135/mo
Zestimate® history
Loading...
Owner options
Explore your selling options
What's special
SUPER CLEAN TURNKEY Interlochen Home! 3BD-2BA-1514 SqFt. New Roof 2024. Large One Acre Wooded Parcel. New Main Flooring. Island Kitchen Remodeled = New Counters, Backsplash, Sink & Pantry Cupboard Added. All Appliances New 2022. Lower Level Family Room & Bath Can be Master Suite (4th BD)! Nice Front & Rear Decks. Easy Drive to TC and TC West HS. Walk to Green Lake Township Park and to the Disc Golf Course! Wooded Parcel Affords Some Privacy. Excellent Home Ready for New Owners to Make it Their Own.
Zillow last checked: 8 hours ago
Listing updated: May 16, 2025 at 10:21am
Listed by:
Sam Abood 231-218-5130,
Five Star Real Estate - Front St TC 231-778-1200
Bought with:
Judy Robinson, 6501211527
Coldwell Banker Schmidt Traver
Source: NGLRMLS,MLS#: 1932384
Facts & features
Interior
Bedrooms & bathrooms
- Bedrooms: 3
- Bathrooms: 2
- Full bathrooms: 2
Primary bedroom
- Level: Upper
- Area: 171.67
- Dimensions: 17.17 x 10
Bedroom 2
- Level: Upper
- Dimensions: 10 x 10.42
Bedroom 3
- Level: Upper
- Area: 89.33
- Dimensions: 11.07 x 8.07
Primary bathroom
- Features: Shared
Dining room
- Level: Main
- Dimensions: 10.83 x 8.5
Family room
- Level: Lower
- Dimensions: 22 x 10.67
Kitchen
- Level: Main
- Dimensions: 12.42 x 11.5
Living room
- Level: Main
- Area: 204
- Dimensions: 17 x 12
Heating
- Forced Air, Natural Gas
Cooling
- Central Air
Appliances
- Included: Refrigerator, Oven/Range, Dishwasher, Microwave, Water Softener Owned, Washer, Dryer
- Laundry: Lower Level
Features
- Pantry, Solid Surface Counters, Kitchen Island, Ceiling Fan(s), Cable TV, High Speed Internet
- Flooring: Vinyl, Carpet, Concrete
- Windows: Blinds
- Basement: Crawl Space,Daylight,Finished Rooms,Egress Windows
- Has fireplace: No
- Fireplace features: None
Interior area
- Total structure area: 1,514
- Total interior livable area: 1,514 sqft
- Finished area above ground: 1,056
- Finished area below ground: 458
Property
Parking
- Total spaces: 2
- Parking features: Attached, Garage Door Opener, Paved, Concrete Floors, Asphalt
- Attached garage spaces: 2
- Has uncovered spaces: Yes
Accessibility
- Accessibility features: None
Features
- Levels: Three Or More
- Patio & porch: Deck, Porch
- Has view: Yes
- View description: Countryside View
- Waterfront features: None
Lot
- Size: 1.02 Acres
- Dimensions: 150 x 291
- Features: Wooded-Hardwoods, Wooded, Evergreens, Subdivided
Details
- Additional structures: Shed(s)
- Parcel number: 0734502200
- Zoning description: Residential
Construction
Type & style
- Home type: SingleFamily
- Property subtype: Single Family Residence
Materials
- Frame, Vinyl Siding
- Foundation: Block
- Roof: Asphalt
Condition
- New construction: No
- Year built: 1996
- Major remodel year: 2023
Utilities & green energy
- Sewer: Private Sewer
- Water: Private
Community & neighborhood
Community
- Community features: None
Location
- Region: Interlochen
- Subdivision: GREEN OAKS
HOA & financial
HOA
- Services included: None
Other
Other facts
- Listing agreement: Exclusive Right Sell
- Listing terms: Conventional,Cash
- Ownership type: Private Owner
- Road surface type: Asphalt
Price history
| Date | Event | Price |
|---|---|---|
| 5/16/2025 | Sold | $364,000-0.2%$240/sqft |
Source: | ||
| 4/29/2025 | Pending sale | $364,900$241/sqft |
Source: | ||
| 4/11/2025 | Listed for sale | $364,900-1.3%$241/sqft |
Source: | ||
| 12/8/2024 | Listing removed | $369,700$244/sqft |
Source: | ||
| 11/11/2024 | Price change | $369,700-1.4%$244/sqft |
Source: | ||
Public tax history
| Year | Property taxes | Tax assessment |
|---|---|---|
| 2025 | $3,523 +5.3% | $171,700 +18.1% |
| 2024 | $3,345 +91.9% | $145,400 +13.9% |
| 2023 | $1,743 -39.2% | $127,600 +16% |
Find assessor info on the county website
Neighborhood: 49643
Nearby schools
GreatSchools rating
- 7/10Westwoods Elementary SchoolGrades: PK-5Distance: 7.3 mi
- 7/10West Middle SchoolGrades: 6-8Distance: 11.1 mi
- 1/10Traverse City High SchoolGrades: PK,9-12Distance: 13.9 mi
Schools provided by the listing agent
- District: Traverse City Area Public Schools
Source: NGLRMLS. This data may not be complete. We recommend contacting the local school district to confirm school assignments for this home.

Get pre-qualified for a loan
At Zillow Home Loans, we can pre-qualify you in as little as 5 minutes with no impact to your credit score.An equal housing lender. NMLS #10287.

