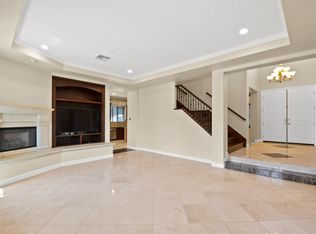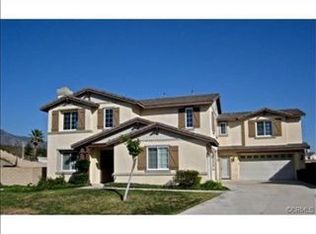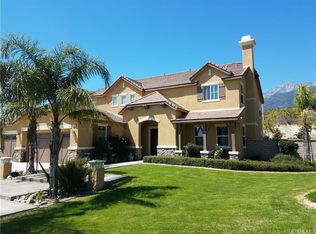Sold for $1,515,000
Listing Provided by:
Stacey Niermann DRE #02167751 714-642-6895,
eXp Realty of Greater Los Angeles, Inc.
Bought with: Real Brokerage Technologies, Inc
$1,515,000
5660 Stoneview Rd, Rancho Cucamonga, CA 91739
3beds
3,395sqft
Single Family Residence
Built in 2005
0.58 Acres Lot
$1,492,400 Zestimate®
$446/sqft
$4,594 Estimated rent
Home value
$1,492,400
$1.34M - $1.66M
$4,594/mo
Zestimate® history
Loading...
Owner options
Explore your selling options
What's special
Didn’t think it was possible to find both a sprawling, level half-acre-plus lot and a beautifully designed, turnkey single-story home? Located at the end of a quiet cul-de-sac, this exceptional property offers a rare blend of space, style, and serenity.
Set on a 25,111 square foot flat lot (that’s more than ½ an acre!), the home spans 3,395 square feet and features 3 spacious bedrooms plus a den, and 2.75 bathrooms—all thoughtfully laid out on a single level. No interior stairs and a three-car garage add to the convenience. The open-concept floor plan with 11 ft. ceilings and numerous custom built-in’s, connects generous living, dining, and indoor/outdoor entertaining spaces.
The primary suite offers a peaceful retreat with a spa-inspired en-suite bath, while the expansive backyard is a blank canvas for outdoor living—whether you're dreaming of a garden, pool, or guest house. Mature landscaping and privacy-enhancing placement make this home feel like your own private oasis.
Single-level living, oversized lot, and move-in ready condition—opportunities like this don’t come often.
Zillow last checked: 8 hours ago
Listing updated: July 01, 2025 at 03:48pm
Listing Provided by:
Stacey Niermann DRE #02167751 714-642-6895,
eXp Realty of Greater Los Angeles, Inc.
Bought with:
Angelina Qiao, DRE #01942029
Real Brokerage Technologies, Inc
Source: CRMLS,MLS#: OC25088739 Originating MLS: California Regional MLS
Originating MLS: California Regional MLS
Facts & features
Interior
Bedrooms & bathrooms
- Bedrooms: 3
- Bathrooms: 3
- Full bathrooms: 2
- 3/4 bathrooms: 1
- Main level bathrooms: 3
- Main level bedrooms: 3
Primary bedroom
- Features: Main Level Primary
Bedroom
- Features: All Bedrooms Down
Kitchen
- Features: Granite Counters, Kitchen Island, Kitchen/Family Room Combo
Heating
- Forced Air
Cooling
- Central Air
Appliances
- Included: Double Oven, Dishwasher, Disposal, Microwave, Refrigerator, Trash Compactor, Warming Drawer, Dryer, Washer
- Laundry: Laundry Room
Features
- High Ceilings, Intercom, Open Floorplan, Pantry, Wired for Sound, All Bedrooms Down, Main Level Primary
- Has fireplace: Yes
- Fireplace features: Family Room, Living Room, Primary Bedroom
- Common walls with other units/homes: No Common Walls
Interior area
- Total interior livable area: 3,395 sqft
Property
Parking
- Total spaces: 3
- Parking features: Door-Multi, Garage
- Attached garage spaces: 3
Features
- Levels: One
- Stories: 1
- Entry location: Ground
- Pool features: None
- Has view: Yes
- View description: Mountain(s)
Lot
- Size: 0.58 Acres
- Features: Sprinklers In Rear, Sprinklers In Front
Details
- Additional structures: Gazebo
- Parcel number: 1087251030000
- Special conditions: Standard
- Other equipment: Intercom
Construction
Type & style
- Home type: SingleFamily
- Architectural style: Spanish
- Property subtype: Single Family Residence
Materials
- Foundation: Slab
Condition
- Turnkey
- New construction: No
- Year built: 2005
Utilities & green energy
- Sewer: Public Sewer
- Water: Public
Community & neighborhood
Security
- Security features: Prewired
Community
- Community features: Biking, Foothills, Golf, Hiking, Park, Suburban
Location
- Region: Rancho Cucamonga
Other
Other facts
- Listing terms: Cash,Cash to New Loan
Price history
| Date | Event | Price |
|---|---|---|
| 7/1/2025 | Sold | $1,515,000-3.8%$446/sqft |
Source: | ||
| 6/30/2025 | Pending sale | $1,575,000$464/sqft |
Source: | ||
| 5/15/2025 | Contingent | $1,575,000$464/sqft |
Source: | ||
| 5/3/2025 | Listed for sale | $1,575,000+120.1%$464/sqft |
Source: | ||
| 1/15/2009 | Sold | $715,500$211/sqft |
Source: Public Record Report a problem | ||
Public tax history
| Year | Property taxes | Tax assessment |
|---|---|---|
| 2025 | $13,438 +2.6% | $920,805 +2% |
| 2024 | $13,098 +2.4% | $902,750 +2% |
| 2023 | $12,790 +1.5% | $885,049 +2% |
Find assessor info on the county website
Neighborhood: North Day Creek
Nearby schools
GreatSchools rating
- 8/10John L. Golden Elementary SchoolGrades: K-5Distance: 0.5 mi
- 9/10Day Creek Intermediate SchoolGrades: 6-8Distance: 0.2 mi
- 9/10Los Osos High SchoolGrades: 9-12Distance: 1.2 mi
Get a cash offer in 3 minutes
Find out how much your home could sell for in as little as 3 minutes with a no-obligation cash offer.
Estimated market value
$1,492,400


