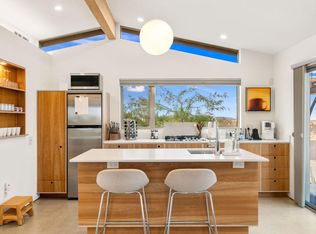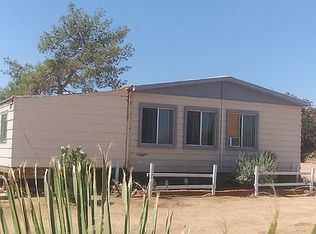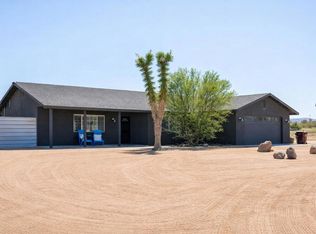Sold for $399,000
Listing Provided by:
Christina Beck DRE #02246305 760-604-5466,
Joshua Tree Modern
Bought with: RE/MAX Connections
$399,000
56622 Handley Rd, Yucca Valley, CA 92284
3beds
1,061sqft
Single Family Residence
Built in 1963
5 Acres Lot
$398,700 Zestimate®
$376/sqft
$1,925 Estimated rent
Home value
$398,700
$363,000 - $439,000
$1,925/mo
Zestimate® history
Loading...
Owner options
Explore your selling options
What's special
Flamingo Heights Hideaway: Set against the wide-open expanse of the Hi-Desert, this 1963 brick home blends midcentury character with thoughtful updates, creating a retreat that is both stylish and enduring. Featuring 3 bedrooms, 1 bath, and a bonus room for a studio, office, or even a coveted 4th bedroom, the layout invites creativity and flexibility.
Recent improvements include high-end laminate wood flooring, a brand-new roof, and privacy fencing—adding modern comfort to timeless desert charm. The property spans 5 acres with unobstructed views of Goat Mountain, buffered by 7.5 acres of adjacent government land to preserve your sweeping panoramas and ensure lasting privacy. An original homestead cabin rests quietly among bamboo groves, awaiting transformation into a Western bar, creative workshop, or meditative retreat.
Outdoor living is defined by tranquil days and starlit nights—experience breathtaking sunsets across the mesa, then watch the desert sky come alive with constellations, planets, and the shimmering Milky Way. Just minutes away, indulge in acclaimed farm-to-table dining at La Copine (5 minutes), world-class entertainment at Pioneertown’s legendary Pappy & Harriet’s (15 minutes), and restorative sound baths at the Integratron (8 minutes). Adventure seekers can lose themselves among the boulders of Giant Rock or wander the trails of nearby Joshua Tree National Park, only 20 minutes away.
Flamingo Heights Hideaway is more than a home—it’s a rare opportunity to live in harmony with nature while remaining close to the best of the Hi-Desert. A true desert dream, waiting to be written into your story.
Zillow last checked: 8 hours ago
Listing updated: December 27, 2025 at 04:46pm
Listing Provided by:
Christina Beck DRE #02246305 760-604-5466,
Joshua Tree Modern
Bought with:
Maria Martin, DRE #01817880
RE/MAX Connections
Source: CRMLS,MLS#: JT25230764 Originating MLS: California Regional MLS
Originating MLS: California Regional MLS
Facts & features
Interior
Bedrooms & bathrooms
- Bedrooms: 3
- Bathrooms: 1
- Full bathrooms: 1
- Main level bathrooms: 1
- Main level bedrooms: 3
Primary bedroom
- Features: Main Level Primary
Bedroom
- Features: All Bedrooms Down
Bedroom
- Features: Bedroom on Main Level
Bathroom
- Features: Bathroom Exhaust Fan, Remodeled, Tub Shower
Kitchen
- Features: Kitchen Island, Quartz Counters, Remodeled, Updated Kitchen
Heating
- Ductless, Electric
Cooling
- Ductless, Electric
Appliances
- Included: Electric Oven, Electric Water Heater, Disposal, Refrigerator, Dryer, Washer
- Laundry: Inside, Laundry Closet
Features
- Breakfast Bar, Brick Walls, Ceiling Fan(s), Eat-in Kitchen, Open Floorplan, Quartz Counters, Recessed Lighting, Storage, All Bedrooms Down, Bedroom on Main Level, Main Level Primary
- Flooring: Vinyl
- Windows: Double Pane Windows
- Has fireplace: No
- Fireplace features: None
- Common walls with other units/homes: No Common Walls
Interior area
- Total interior livable area: 1,061 sqft
Property
Parking
- Total spaces: 2
- Parking features: Detached Carport, Driveway Level
- Garage spaces: 1
- Carport spaces: 1
- Covered spaces: 2
Accessibility
- Accessibility features: None
Features
- Levels: One
- Stories: 1
- Entry location: 1
- Patio & porch: Covered, Patio, Porch
- Pool features: None
- Spa features: None
- Has view: Yes
- View description: Desert, Mountain(s)
Lot
- Size: 5 Acres
- Features: 2-5 Units/Acre
Details
- Parcel number: 0629232110000
- Special conditions: Standard
- Horse amenities: Riding Trail
Construction
Type & style
- Home type: SingleFamily
- Property subtype: Single Family Residence
Materials
- Brick, Drywall
- Foundation: Slab
- Roof: Flat,Rolled/Hot Mop
Condition
- Updated/Remodeled
- New construction: No
- Year built: 1963
Utilities & green energy
- Electric: 220 Volts
- Sewer: Septic Tank
- Water: Public
- Utilities for property: Cable Available, Electricity Connected, Phone Available, Water Connected
Community & neighborhood
Community
- Community features: Biking, Foothills, Hiking, Horse Trails, Mountainous, Near National Forest
Location
- Region: Yucca Valley
Other
Other facts
- Listing terms: Cash,Cash to New Loan,Conventional,1031 Exchange,FHA,Fannie Mae,Freddie Mac,VA Loan
- Road surface type: Unimproved
Price history
| Date | Event | Price |
|---|---|---|
| 12/23/2025 | Sold | $399,000$376/sqft |
Source: | ||
| 11/19/2025 | Contingent | $399,000$376/sqft |
Source: | ||
| 10/7/2025 | Listed for sale | $399,000-3.4%$376/sqft |
Source: | ||
| 10/2/2025 | Listing removed | $413,000$389/sqft |
Source: | ||
| 6/30/2025 | Listed for sale | $413,000+21.8%$389/sqft |
Source: | ||
Public tax history
| Year | Property taxes | Tax assessment |
|---|---|---|
| 2025 | $4,242 +111.6% | $338,800 +137.3% |
| 2024 | $2,005 +108.8% | $142,800 +151% |
| 2023 | $960 -25.9% | $56,889 +2% |
Find assessor info on the county website
Neighborhood: 92284
Nearby schools
GreatSchools rating
- 5/10Landers Elementary SchoolGrades: K-6Distance: 0.9 mi
- 5/10La Contenta Middle SchoolGrades: 7-8Distance: 9.6 mi
- 4/10Yucca Valley High SchoolGrades: 9-12Distance: 9.6 mi
Get a cash offer in 3 minutes
Find out how much your home could sell for in as little as 3 minutes with a no-obligation cash offer.
Estimated market value$398,700
Get a cash offer in 3 minutes
Find out how much your home could sell for in as little as 3 minutes with a no-obligation cash offer.
Estimated market value
$398,700


