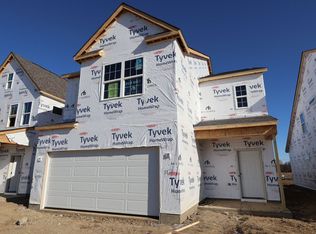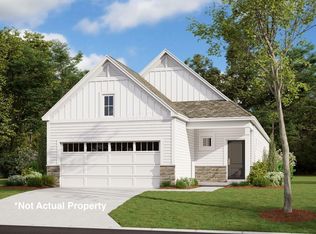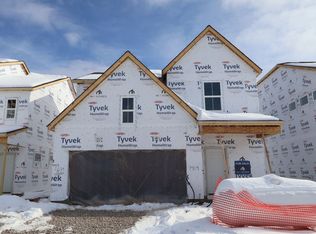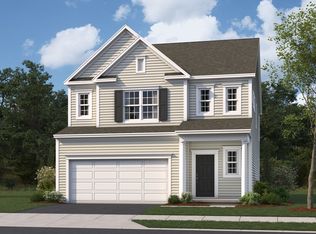Discover this stunning new construction home built by M/I Homes, located at 5663 Valleydale Road in Powell. This thoughtfully designed 2,028 square foot home features 3 bedrooms and 2.5 bathrooms, with the owner's bedroom conveniently located on the upper level. Key Features: Open-concept living space Quartz kitchen countertops Owner's en-suite bathroom The home's open-concept design creates seamless flow between living areas, making it ideal for both relaxation and hosting guests. The thoughtful floorplan maximizes space utilization while maintaining comfortable room proportions throughout. Clarkshaw Crossing's desirable neighborhood setting provides excellent proximity to local parks, offering residents easy access to outdoor recreation and green spaces. The area is known for its quality of design standards, reflected in both the architectural details of this home and the surrounding community. This new construction home eliminates the guesswork of renovations or updates, providing move-in ready convenience with contemporary features throughout. The upstairs owner's bedroom offers privacy and separation from common areas, while the additional bedrooms provide flexibility for family, guests, or home office space. Built with attention to detail and quality materials, this M/I Homes construction represents an excellent opportunity to own a brand-new home in Powell. Contact our team to learn more about 5663 Valleydale Road!
This property is off market, which means it's not currently listed for sale or rent on Zillow. This may be different from what's available on other websites or public sources.



