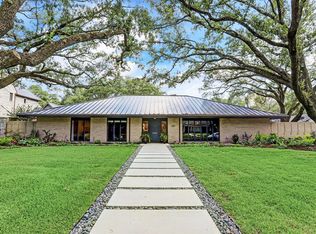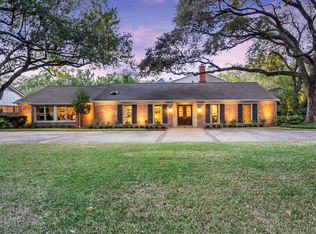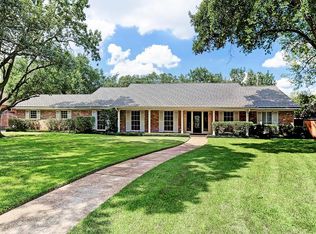An Award Winner for 2020 Best Design! Gracing a superb Tanglewood corner lot, & designed with the utmost thought & care, this gem features exquisite custom details, abundant natural light, a clean aesthetic & modern lines. This regal masterpiece, with an impressive stone facade & slate roof, pairs luxurious interior comfort with indulgent outdoor amenities. The distinctive architecture offers gracious formals, ideal for entertaining & grand living. Spacious family room adjoins the gourmet kitchen, scullery & wine cellar. The 2nd floor offers a serene Primary Suite & Bath worthy of any five star spa. An elevator leads to four additional en suite bedrooms & an expansive 2nd floor living area. The extraordinary lot features 5 mature live oaks offering an ideal setting for this magnificent home, with a dazzling pool and spa, loggia with fireplace and fully equipped summer kitchen. This classic English Manor is the epitome of refined sophistication. Make it your own & build your memories.
This property is off market, which means it's not currently listed for sale or rent on Zillow. This may be different from what's available on other websites or public sources.


