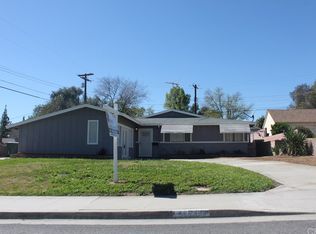Sold for $612,250
Listing Provided by:
KAREN PINKHAM DRE #01422180 951-850-5814,
WESTCOE REALTORS INC
Bought with: Coldwell Banker Realty
$612,250
5665 Laredo Rd, Riverside, CA 92506
3beds
1,724sqft
Single Family Residence
Built in 1953
8,712 Square Feet Lot
$663,200 Zestimate®
$355/sqft
$3,054 Estimated rent
Home value
$663,200
$630,000 - $696,000
$3,054/mo
Zestimate® history
Loading...
Owner options
Explore your selling options
What's special
Beautiful established 3 bedroom, 2 bath home in the Cowboy Streets Neighborhood. This home offers 1,724 square feet of open livable spaces. Natural light floods this home with floor to ceiling windows in the dining room and family room. Family room also has a gas fireplace and open shelving. Outdoor spaces for gatherings and where you can relax and unwind after a busy day. This propety has a brand new roof and new exterior paint including the shutters. You never need to worry about replacing fences as there is a block wall surrounding the backyard for privacy and low maintenance front and backyard. This home has been loved for 65+ years by the same owner. Make this your own sanctuary by updating features to fit your style for you and your family. This home is close to Riverside Plaza shopping, entertaining and schools. Schedule your viewing today before it's gone.
Zillow last checked: 8 hours ago
Listing updated: January 19, 2024 at 03:37pm
Listing Provided by:
KAREN PINKHAM DRE #01422180 951-850-5814,
WESTCOE REALTORS INC
Bought with:
ROXANNE SCHUDA, DRE #01989209
Coldwell Banker Realty
Source: CRMLS,MLS#: IV23091687 Originating MLS: California Regional MLS
Originating MLS: California Regional MLS
Facts & features
Interior
Bedrooms & bathrooms
- Bedrooms: 3
- Bathrooms: 2
- Full bathrooms: 2
- Main level bathrooms: 2
- Main level bedrooms: 3
Bedroom
- Features: All Bedrooms Down
Bathroom
- Features: Bathtub, Separate Shower
Heating
- Central
Cooling
- Central Air
Appliances
- Laundry: Laundry Room
Features
- Block Walls, Ceiling Fan(s), Separate/Formal Dining Room, Eat-in Kitchen, All Bedrooms Down, Galley Kitchen
- Flooring: Carpet, Laminate
- Windows: Shutters, Wood Frames
- Has fireplace: Yes
- Fireplace features: Family Room, Gas
- Common walls with other units/homes: No Common Walls
Interior area
- Total interior livable area: 1,724 sqft
Property
Parking
- Total spaces: 2
- Parking features: Concrete, Garage, Garage Door Opener
- Garage spaces: 2
Features
- Levels: One
- Stories: 1
- Entry location: Front
- Patio & porch: Concrete, Covered, Front Porch, Open, Patio
- Pool features: None
- Has view: Yes
- View description: Hills
Lot
- Size: 8,712 sqft
- Features: Back Yard, Front Yard, Garden
Details
- Parcel number: 223232009
- Zoning: R1065
- Special conditions: Trust
Construction
Type & style
- Home type: SingleFamily
- Architectural style: Colonial,Mid-Century Modern
- Property subtype: Single Family Residence
Materials
- Foundation: Slab
Condition
- Repairs Cosmetic
- New construction: No
- Year built: 1953
Utilities & green energy
- Sewer: Public Sewer
- Water: Public
- Utilities for property: Natural Gas Connected, Sewer Connected, Water Connected
Community & neighborhood
Community
- Community features: Street Lights, Sidewalks
Location
- Region: Riverside
Other
Other facts
- Listing terms: Cash to New Loan,Conventional,FHA,Submit
- Road surface type: Paved
Price history
| Date | Event | Price |
|---|---|---|
| 6/20/2023 | Sold | $612,250+2.9%$355/sqft |
Source: | ||
| 6/6/2023 | Pending sale | $595,000$345/sqft |
Source: | ||
| 5/25/2023 | Listed for sale | $595,000$345/sqft |
Source: | ||
Public tax history
| Year | Property taxes | Tax assessment |
|---|---|---|
| 2025 | $7,057 +3.4% | $636,982 +2% |
| 2024 | $6,824 +719.7% | $624,494 +722.4% |
| 2023 | $832 +2% | $75,935 +2% |
Find assessor info on the county website
Neighborhood: Victoria
Nearby schools
GreatSchools rating
- 7/10Alcott Elementary SchoolGrades: K-6Distance: 0.8 mi
- 3/10Matthew Gage Middle SchoolGrades: 7-8Distance: 0.7 mi
- 7/10Polytechnic High SchoolGrades: 9-12Distance: 0.5 mi
Get a cash offer in 3 minutes
Find out how much your home could sell for in as little as 3 minutes with a no-obligation cash offer.
Estimated market value$663,200
Get a cash offer in 3 minutes
Find out how much your home could sell for in as little as 3 minutes with a no-obligation cash offer.
Estimated market value
$663,200
