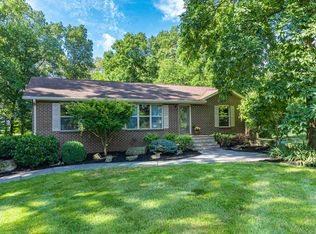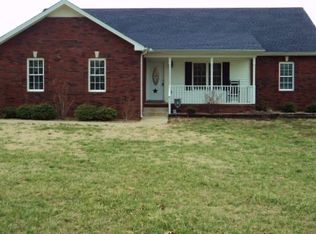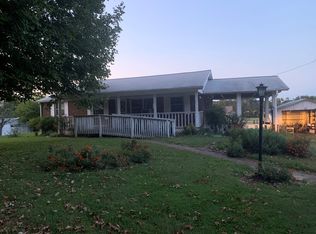Closed
$600,000
5665 Minnis Rd Lot 6, Springfield, TN 37172
3beds
2,831sqft
Single Family Residence, Residential
Built in 2023
3.01 Acres Lot
$674,400 Zestimate®
$212/sqft
$3,288 Estimated rent
Home value
$674,400
$634,000 - $722,000
$3,288/mo
Zestimate® history
Loading...
Owner options
Explore your selling options
What's special
Brand New Construction! NO HOA DUES! Designer home that will take your breath away! Custom cabinetry, various custom touches throughout, 11 ft Ceilings, fireplace in wide-open great room, huge walk in master closet, hardwood in all main areas, tile floors and accents in baths, large bonus room with a full bath and another upstairs room that would be perfect for a gym or office or another large chill spot. All closets have custom wood shelving~8 ft tall garage door and oversized covered porch that is perfect for family BBQ's or just enjoying the beautiful view! Home sits on nearly 3.01 acres!
Zillow last checked: 8 hours ago
Listing updated: August 07, 2024 at 05:44am
Listing Provided by:
John (Trey) Sherrod 270-599-8103,
Searcy Realty & Auction
Bought with:
John (Trey) Sherrod, 279861
Searcy Realty & Auction
Source: RealTracs MLS as distributed by MLS GRID,MLS#: 2556216
Facts & features
Interior
Bedrooms & bathrooms
- Bedrooms: 3
- Bathrooms: 4
- Full bathrooms: 3
- 1/2 bathrooms: 1
- Main level bedrooms: 3
Bedroom 1
- Features: Suite
- Level: Suite
- Area: 238 Square Feet
- Dimensions: 17x14
Bedroom 2
- Area: 144 Square Feet
- Dimensions: 12x12
Bedroom 3
- Area: 144 Square Feet
- Dimensions: 12x12
Bonus room
- Features: Over Garage
- Level: Over Garage
- Area: 462 Square Feet
- Dimensions: 21x22
Dining room
- Area: 154 Square Feet
- Dimensions: 14x11
Kitchen
- Features: Pantry
- Level: Pantry
- Area: 210 Square Feet
- Dimensions: 15x14
Living room
- Area: 378 Square Feet
- Dimensions: 21x18
Heating
- Central, Electric
Cooling
- Central Air, Electric
Appliances
- Included: Dishwasher, Disposal, Electric Oven, Range
Features
- Flooring: Carpet, Wood, Tile
- Basement: Crawl Space
- Has fireplace: No
- Fireplace features: Living Room
Interior area
- Total structure area: 2,831
- Total interior livable area: 2,831 sqft
- Finished area above ground: 2,831
Property
Parking
- Total spaces: 2
- Parking features: Garage Faces Side
- Garage spaces: 2
Features
- Levels: One
- Stories: 2
Lot
- Size: 3.01 Acres
Details
- Special conditions: Owner Agent,Standard
Construction
Type & style
- Home type: SingleFamily
- Property subtype: Single Family Residence, Residential
Materials
- Masonite, Brick
Condition
- New construction: Yes
- Year built: 2023
Utilities & green energy
- Sewer: Septic Tank
- Water: Public
- Utilities for property: Electricity Available, Water Available
Community & neighborhood
Location
- Region: Springfield
- Subdivision: Whispering Hills
Price history
| Date | Event | Price |
|---|---|---|
| 9/7/2023 | Sold | $600,000-9.1%$212/sqft |
Source: | ||
| 8/11/2023 | Contingent | $659,900$233/sqft |
Source: | ||
| 8/4/2023 | Listed for sale | $659,900-2.9%$233/sqft |
Source: | ||
| 8/1/2023 | Listing removed | -- |
Source: | ||
| 7/7/2023 | Price change | $679,440-1.4%$240/sqft |
Source: | ||
Public tax history
Tax history is unavailable.
Neighborhood: 37172
Nearby schools
GreatSchools rating
- 4/10Cheatham Park Elementary SchoolGrades: 3-5Distance: 4.4 mi
- 8/10Innovation Academy of Robertson CountyGrades: 6-10Distance: 4.3 mi
- NAWestside Elementary SchoolGrades: K-2Distance: 4.6 mi
Schools provided by the listing agent
- Elementary: Jo Byrns Elementary School
- Middle: Jo Byrns High School
- High: Jo Byrns High School
Source: RealTracs MLS as distributed by MLS GRID. This data may not be complete. We recommend contacting the local school district to confirm school assignments for this home.
Get a cash offer in 3 minutes
Find out how much your home could sell for in as little as 3 minutes with a no-obligation cash offer.
Estimated market value$674,400
Get a cash offer in 3 minutes
Find out how much your home could sell for in as little as 3 minutes with a no-obligation cash offer.
Estimated market value
$674,400


