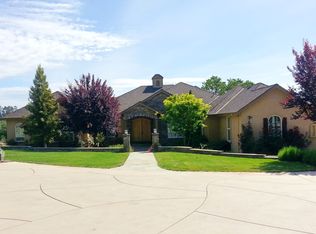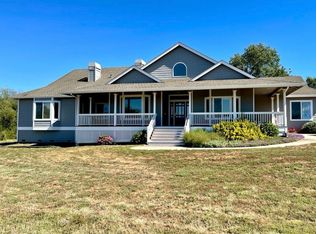Sold for $2,290,000
$2,290,000
5665 Ross Branch Road, Sebastopol, CA 95472
4beds
4,360sqft
Single Family Residence
Built in 1998
2.78 Acres Lot
$2,345,300 Zestimate®
$525/sqft
$7,292 Estimated rent
Home value
$2,345,300
$2.11M - $2.63M
$7,292/mo
Zestimate® history
Loading...
Owner options
Explore your selling options
What's special
A Private Wine Country Haven with Space to Live and Breathe. This exceptional property is more than a home it's a lifestyle. Nestled in one of Sebastopol's most desirable locations, it offers vineyard views, privacy, and resort-style amenities designed for living in comfort, unforgettable entertaining and creating memories. Inside, walls of glass frame the landscape, bathing the two-story residence in natural light. Soaring vaulted ceilings create an airy presence, while the dramatic stone fireplace becomes the centerpiece of the great room. The open flow leads easily to the dining area and expansive deck, perfect for sunset dinners and starlit gatherings. The gourmet kitchen is both functional and inspiring, featuring a 9-foot quartz island, custom cabinetry, and premium appliances. Upstairs, the primary suite is a true sanctuary, complete with its own stone fireplace, private balcony, and a spa-like marble bath with soaking tub and glass shower. Outdoors, enjoy a shimmering pool with waterfall, fruit trees, meadows, and a 5-stall barn for hobbies or horses. A detached 2-bd ADU with fireplace and 2-car garage provides ideal guest accommodations. A 3-car garage and a setting that feels worlds away yet close to everything, this property captures the essence of Wine Country living
Zillow last checked: 8 hours ago
Listing updated: August 29, 2025 at 12:19pm
Listed by:
Randy Mack DRE #01252462 707-696-6272,
Artisan Sotheby's Int'l Realty 707-824-0200,
Heidi B Faulkner DRE #01227446,
Artisan Sotheby's Int'l Realty
Bought with:
Grant Baker, DRE #02120098
Redwood Property Group
Source: BAREIS,MLS#: 325072164 Originating MLS: Sonoma
Originating MLS: Sonoma
Facts & features
Interior
Bedrooms & bathrooms
- Bedrooms: 4
- Bathrooms: 3
- Full bathrooms: 2
- 1/2 bathrooms: 1
Primary bedroom
- Features: Balcony, Walk-In Closet(s)
Bedroom
- Level: Main
Primary bathroom
- Features: Marble, Shower Stall(s), Window
Bathroom
- Features: Tile, Tub w/Shower Over
- Level: Main,Upper
Dining room
- Features: Dining/Living Combo
- Level: Main
Kitchen
- Features: Kitchen Island, Skylight(s), Slab Counter, Stone Counters
- Level: Main
Living room
- Features: Cathedral/Vaulted, Deck Attached, Sunken, View
- Level: Main
Heating
- Central, Fireplace(s), MultiUnits
Cooling
- Ceiling Fan(s), Central Air, Room Air
Appliances
- Included: Dishwasher, Disposal, Free-Standing Gas Range, Free-Standing Refrigerator, Gas Water Heater, Microwave
- Laundry: Cabinets, Hookups Only, Inside Room, Sink
Features
- Cathedral Ceiling(s), Formal Entry
- Flooring: Carpet, Marble, Wood
- Windows: Bay Window(s), Dual Pane Full, Skylight(s), Screens
- Has basement: No
- Number of fireplaces: 2
- Fireplace features: Gas Piped, Living Room, Master Bedroom
Interior area
- Total structure area: 4,360
- Total interior livable area: 4,360 sqft
Property
Parking
- Total spaces: 9
- Parking features: Attached, Boat Storage, Detached, Garage Door Opener, Garage Faces Front, RV Access/Parking, Side By Side, Uncovered Parking Spaces 2+, Paved
- Attached garage spaces: 3
- Has uncovered spaces: Yes
Features
- Levels: Two
- Stories: 2
- Patio & porch: Front Porch, Deck
- Exterior features: Balcony, Dog Run, Entry Gate
- Pool features: In Ground, Fenced
- Has spa: Yes
- Spa features: Bath
- Fencing: Fenced,Gate
- Has view: Yes
- View description: Garden/Greenbelt, Pasture
Lot
- Size: 2.78 Acres
- Features: Auto Sprinkler F&R, Garden, Landscape Front, Landscape Misc, Private
Details
- Additional structures: Barn(s), Guest House, Kennel/Dog Run, Outbuilding, Second Garage
- Parcel number: 084180023000
- Special conditions: Standard
- Horse amenities: 1-6 Stalls, Barn w/Electricity, Barn w/Water, Fenced, Pasture, Tack Room, Trailer Storage
Construction
Type & style
- Home type: SingleFamily
- Architectural style: Traditional
- Property subtype: Single Family Residence
Materials
- Cement Siding, Concrete, Wood
- Foundation: Concrete Perimeter
- Roof: Composition
Condition
- Year built: 1998
Utilities & green energy
- Electric: 220 Volts in Kitchen, 220 Volts in Laundry
- Sewer: Septic Tank
- Water: Private, Treatment Equipment, Well
- Utilities for property: Cable Available, Electricity Connected, Natural Gas Connected, Underground Utilities
Community & neighborhood
Security
- Security features: Carbon Monoxide Detector(s), Smoke Detector(s)
Location
- Region: Sebastopol
HOA & financial
HOA
- Has HOA: No
Price history
| Date | Event | Price |
|---|---|---|
| 8/29/2025 | Sold | $2,290,000$525/sqft |
Source: | ||
| 8/26/2025 | Pending sale | $2,290,000$525/sqft |
Source: | ||
| 8/12/2025 | Contingent | $2,290,000$525/sqft |
Source: | ||
| 8/9/2025 | Listed for sale | $2,290,000-11.6%$525/sqft |
Source: | ||
| 7/7/2025 | Listing removed | $2,590,000$594/sqft |
Source: | ||
Public tax history
Tax history is unavailable.
Neighborhood: 95472
Nearby schools
GreatSchools rating
- NAForestville Elementary SchoolGrades: K-1Distance: 0.8 mi
- 5/10Forestville AcademyGrades: 2-8Distance: 0.8 mi
- 8/10Analy High SchoolGrades: 9-12Distance: 4.9 mi
Get a cash offer in 3 minutes
Find out how much your home could sell for in as little as 3 minutes with a no-obligation cash offer.
Estimated market value$2,345,300
Get a cash offer in 3 minutes
Find out how much your home could sell for in as little as 3 minutes with a no-obligation cash offer.
Estimated market value
$2,345,300

