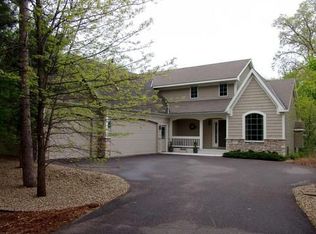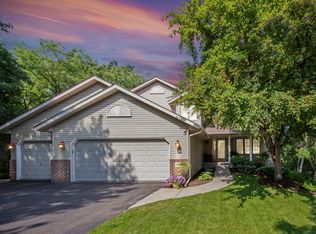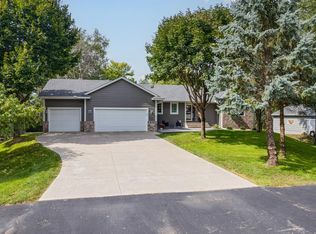Closed
$645,000
5665 Turtle Lake Rd, Shoreview, MN 55126
6beds
3,828sqft
Single Family Residence
Built in 1953
4.04 Acres Lot
$658,700 Zestimate®
$168/sqft
$4,482 Estimated rent
Home value
$658,700
$593,000 - $731,000
$4,482/mo
Zestimate® history
Loading...
Owner options
Explore your selling options
What's special
FIRST TIME TO MARKET - This property is a unique gem adjacent to the wetlands of Rice Creek Watershed! Tucked in the woods on 4+ acres just minutes from I-694 and close to Poplar Lake Co. Pk! Backed up to public watershed land, this 6 bedroom 4 bathroom home has an abundance of living space to enjoy both indoors and out! If you love nature this is a must see! Very well maintained and loved, it offers full one level main floor living with handicap bathroom (two bedrooms + 2 baths) along with four bedrooms and two more baths upstairs! The unfinished basement offers future options for the wise buyer. As you tour this property you will feel the laughter and joy of memories made and gatherings happening. There is a two car attached garage, plus a detached one car with workshop. There formerly were chickens with coop, a large garden, and you will see the swing set and large peaceful screened porch are still ready for your enjoyment ... it is glorious!
Zillow last checked: 8 hours ago
Listing updated: September 07, 2025 at 07:17pm
Listed by:
Denise J. Krogman 715-222-6262,
Property Executives Realty
Bought with:
Guy R. Nelson
Coldwell Banker Realty
Source: NorthstarMLS as distributed by MLS GRID,MLS#: 6501412
Facts & features
Interior
Bedrooms & bathrooms
- Bedrooms: 6
- Bathrooms: 4
- Full bathrooms: 2
- 3/4 bathrooms: 1
- 1/2 bathrooms: 1
Bedroom 1
- Level: Main
- Area: 111.55 Square Feet
- Dimensions: 9.7 X 11.5
Bedroom 2
- Level: Main
- Area: 104.15 Square Feet
- Dimensions: 12.11 X 8.6
Bedroom 3
- Level: Upper
- Area: 295.68 Square Feet
- Dimensions: 12.8 X 23.1
Bedroom 4
- Level: Upper
- Area: 191.52 Square Feet
- Dimensions: 14.4 X 13.3
Bedroom 5
- Level: Upper
- Area: 146.94 Square Feet
- Dimensions: 9.3 X 15.8
Bedroom 6
- Level: Upper
- Area: 103.23 Square Feet
- Dimensions: 9.3 X 11.1
Dining room
- Level: Main
- Area: 225 Square Feet
- Dimensions: 15 X 15
Family room
- Level: Main
- Area: 142.71 Square Feet
- Dimensions: 12'6 X 11'5
Family room
- Level: Main
- Area: 297.96 Square Feet
- Dimensions: 19.1 X 15.6
Kitchen
- Level: Main
- Area: 191 Square Feet
- Dimensions: 19.10 X 10
Laundry
- Level: Main
- Area: 131.08 Square Feet
- Dimensions: 11.6 X 11.3
Living room
- Level: Main
- Area: 300 Square Feet
- Dimensions: 20 X 15
Screened porch
- Level: Main
- Area: 129.76 Square Feet
- Dimensions: 16 X 8.11
Heating
- Forced Air, Radiant Floor, Wood Stove
Cooling
- Central Air
Appliances
- Included: Dishwasher, Dryer, Electric Water Heater, Exhaust Fan, Humidifier, Microwave, Range, Refrigerator, Water Softener Owned
Features
- Basement: Block,Crawl Space,Egress Window(s),Unfinished
- Number of fireplaces: 1
- Fireplace features: Circulating
Interior area
- Total structure area: 3,828
- Total interior livable area: 3,828 sqft
- Finished area above ground: 2,885
- Finished area below ground: 0
Property
Parking
- Total spaces: 3
- Parking features: Attached, Detached, Gravel, Garage Door Opener, Multiple Garages
- Attached garage spaces: 3
- Has uncovered spaces: Yes
- Details: Garage Dimensions (29x24)
Accessibility
- Accessibility features: Grab Bars In Bathroom, Partially Wheelchair, Roll-In Shower
Features
- Levels: Two
- Stories: 2
- Patio & porch: Glass Enclosed, Patio, Rear Porch, Screened
Lot
- Size: 4.04 Acres
- Dimensions: 593' x 330' x 392' x 100' x 200' x 230'
- Features: Irregular Lot, Property Adjoins Public Land, Many Trees
Details
- Additional structures: Additional Garage
- Foundation area: 943
- Parcel number: 013023310084
- Zoning description: Residential-Single Family
Construction
Type & style
- Home type: SingleFamily
- Property subtype: Single Family Residence
Materials
- Brick/Stone, Stucco, Wood Siding, Brick, Concrete
- Roof: Age 8 Years or Less,Asphalt,Pitched
Condition
- Age of Property: 72
- New construction: No
- Year built: 1953
Utilities & green energy
- Electric: Circuit Breakers, Power Company: Xcel Energy
- Gas: Natural Gas, Wood
- Sewer: City Sewer/Connected
- Water: City Water/Connected, Well
- Utilities for property: Underground Utilities
Community & neighborhood
Location
- Region: Shoreview
- Subdivision: Section 1 Town 30 Range 23
HOA & financial
HOA
- Has HOA: No
Other
Other facts
- Road surface type: Paved
Price history
| Date | Event | Price |
|---|---|---|
| 9/3/2024 | Sold | $645,000-7.8%$168/sqft |
Source: | ||
| 6/21/2024 | Price change | $699,900-2.8%$183/sqft |
Source: | ||
| 6/9/2024 | Listed for sale | $720,000$188/sqft |
Source: | ||
Public tax history
| Year | Property taxes | Tax assessment |
|---|---|---|
| 2025 | $8,404 +7.3% | $648,500 +5.5% |
| 2024 | $7,830 +5.1% | $614,700 +4.4% |
| 2023 | $7,448 -3.3% | $588,700 +2.8% |
Find assessor info on the county website
Neighborhood: 55126
Nearby schools
GreatSchools rating
- 8/10Turtle Lake Elementary SchoolGrades: 1-5Distance: 1.5 mi
- 8/10Chippewa Middle SchoolGrades: 6-8Distance: 1.4 mi
- 10/10Mounds View Senior High SchoolGrades: 9-12Distance: 4.5 mi
Get a cash offer in 3 minutes
Find out how much your home could sell for in as little as 3 minutes with a no-obligation cash offer.
Estimated market value
$658,700


