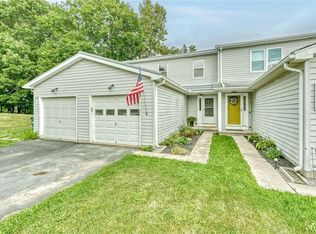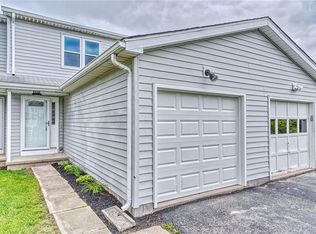Closed
$220,000
5666 Running Brook Rd, Farmington, NY 14425
3beds
1,152sqft
Townhouse
Built in 1986
3,920.4 Square Feet Lot
$227,100 Zestimate®
$191/sqft
$1,807 Estimated rent
Home value
$227,100
$198,000 - $261,000
$1,807/mo
Zestimate® history
Loading...
Owner options
Explore your selling options
What's special
5666 Running Brook Road Is Tucked In The Back Of A Farmington Community With NO HOA Fees. This End-Unit Townhome Offers Solid Updates And A Convenient Location In The Desirable Victor School District. Inside, You’ll Find 3 Bedrooms, 1.5 Baths, And A Living Room Anchored By A Wood-Burning Fireplace And A Sliding Glass Door That Brings The Outside In. Designed For Real Life, The Eat-In Kitchen Creates A Functional Hub For Space To Cook, Dine And Unwind. With 1,152 Sq Ft, A Full Basement, And A 1-Car Garage, There's Room To Spread Out - All In A Manageable Footprint. Updates Include: New Roof, Gutters & Updated Light Fixtures In 2024, New Bathroom Vanity 2023, New Garbage Disposal 2022, New Windows & New AC In 2020, New Carpets, Furnace, Water Heater And Waterproofing (Stays With Home/Transferable) In 2019, Permanent Dehumidifier In Basement. Whether You’re Buying Your First Home, Downsizing, Or Investing, This Property Delivers Peace Of Mind, Practical Space, And A Location That Keeps You Close To Canandaigua Lake, Top-Rated Schools, And Every Convenience. **Delayed Showings Fri, 5/16 At 12pm, Delayed Negotiations Until Mon 5/19 At 3pm**
Zillow last checked: 8 hours ago
Listing updated: August 07, 2025 at 12:20pm
Listed by:
Jennifer B. LaRoche 585-794-9302,
Keller Williams Realty Gateway
Bought with:
Hunter D. Outhouse, 10401354575
McMillan & Welch Real Estate A
Source: NYSAMLSs,MLS#: R1605145 Originating MLS: Rochester
Originating MLS: Rochester
Facts & features
Interior
Bedrooms & bathrooms
- Bedrooms: 3
- Bathrooms: 2
- Full bathrooms: 1
- 1/2 bathrooms: 1
- Main level bathrooms: 1
Heating
- Gas, Forced Air
Cooling
- Central Air
Appliances
- Included: Dishwasher, Electric Oven, Electric Range, Disposal, Gas Water Heater, Refrigerator
- Laundry: Main Level
Features
- Entrance Foyer, Eat-in Kitchen, Separate/Formal Living Room, Sliding Glass Door(s)
- Flooring: Carpet, Laminate, Varies, Vinyl
- Doors: Sliding Doors
- Basement: Full,Sump Pump
- Number of fireplaces: 1
Interior area
- Total structure area: 1,152
- Total interior livable area: 1,152 sqft
Property
Parking
- Total spaces: 1
- Parking features: Attached, Garage, Open, Garage Door Opener
- Attached garage spaces: 1
- Has uncovered spaces: Yes
Features
- Levels: Two
- Stories: 2
Lot
- Size: 3,920 sqft
- Dimensions: 32 x 125
- Features: Rectangular, Rectangular Lot, Residential Lot
Details
- Parcel number: 3228000300770001024000
- Special conditions: Standard
Construction
Type & style
- Home type: Townhouse
- Property subtype: Townhouse
Materials
- Other, Vinyl Siding
- Roof: Asphalt
Condition
- Resale
- Year built: 1986
Utilities & green energy
- Electric: Circuit Breakers
- Sewer: Connected
- Water: Connected, Public
- Utilities for property: Electricity Connected, Sewer Connected, Water Connected
Community & neighborhood
Location
- Region: Farmington
Other
Other facts
- Listing terms: Cash,Conventional,FHA,USDA Loan,VA Loan
Price history
| Date | Event | Price |
|---|---|---|
| 7/29/2025 | Sold | $220,000+22.3%$191/sqft |
Source: | ||
| 6/1/2025 | Pending sale | $179,900$156/sqft |
Source: | ||
| 5/20/2025 | Contingent | $179,900$156/sqft |
Source: | ||
| 5/14/2025 | Listed for sale | $179,900+87.4%$156/sqft |
Source: | ||
| 2/19/2019 | Sold | $96,000-3.9%$83/sqft |
Source: | ||
Public tax history
| Year | Property taxes | Tax assessment |
|---|---|---|
| 2024 | -- | $134,700 |
| 2023 | -- | $134,700 +22.1% |
| 2022 | -- | $110,300 |
Find assessor info on the county website
Neighborhood: 14425
Nearby schools
GreatSchools rating
- 6/10Victor Intermediate SchoolGrades: 4-6Distance: 4.8 mi
- 9/10Victor Junior High SchoolGrades: 7-8Distance: 4.8 mi
- 8/10Victor Senior High SchoolGrades: 9-12Distance: 4.8 mi
Schools provided by the listing agent
- District: Victor
Source: NYSAMLSs. This data may not be complete. We recommend contacting the local school district to confirm school assignments for this home.

