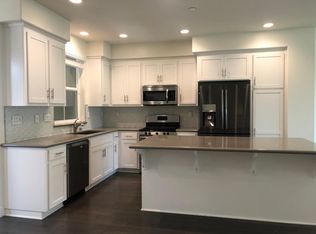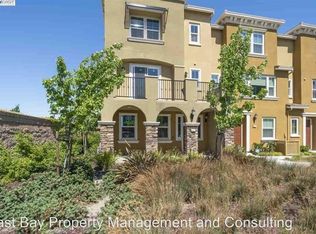Sold for $1,320,000
$1,320,000
5669 Coffeeberry Rd, Newark, CA 94560
3beds
1,933sqft
Townhouse, Residential
Built in 2017
1,750 Square Feet Lot
$1,273,400 Zestimate®
$683/sqft
$4,087 Estimated rent
Home value
$1,273,400
$1.15M - $1.41M
$4,087/mo
Zestimate® history
Loading...
Owner options
Explore your selling options
What's special
Welcome to this distinguished residence nestled in the esteemed Prima Community of Newark.This elegant home offers a spacious floor plan that exudes the charm and comfort of a single-family dwelling.With 1,933 square feet of meticulously designed living space,this property boasts three bedrooms and three and a half baths, providing ample room for relaxation and entertainment.Upon entering, you are greeted by one ensuite bedroom offering a shower over tub. The convenience of garage access from this level enhances the home's functionality.Ascend a few steps to discover the main living area, where natural light floods the open space, highlighting the laminate flooring and expansive views.The large living room is perfect for gatherings, while the kitchen stands as a culinary haven with its center island, breakfast bar, stainless steel appliances, and granite countertops adorned with a tasteful tile backsplash. A sliding door leads to a generous balcony, perfect for enjoying serene vistas. The upper level reveals additional bedrooms, including a plush carpeted room with an en-suite bath and a primary suite that impresses with its spacious bath, dual sinks, and an expansive walk-in closet with built-ins. Experience the epitome of elegant living in this sought-after Newark neighborhood.
Zillow last checked: 8 hours ago
Listing updated: February 01, 2026 at 07:25pm
Listed by:
Heena Joshi 01998854 408-656-5939,
Compass 408-358-1111,
Anna Evanier 02128234 408-835-4114,
Compass
Bought with:
Jay Grewal, 01978624
Doorlight Inc
Source: MLSListings Inc,MLS#: ML81985376
Facts & features
Interior
Bedrooms & bathrooms
- Bedrooms: 3
- Bathrooms: 4
- Full bathrooms: 3
- 1/2 bathrooms: 1
Bedroom
- Features: WalkinCloset
Bathroom
- Features: DoubleSinks, ShowersoverTubs2plus, TubinPrimaryBedroom
Dining room
- Features: BreakfastBar, DiningArea, DiningAreainLivingRoom
Family room
- Features: NoFamilyRoom
Kitchen
- Features: Countertop_Granite, Island
Heating
- Central Forced Air
Cooling
- Central Air
Appliances
- Included: Dishwasher, Microwave, Oven/Range, Refrigerator
Features
- Walk-In Closet(s)
- Flooring: Carpet, Laminate, Tile
Interior area
- Total structure area: 1,933
- Total interior livable area: 1,933 sqft
Property
Parking
- Total spaces: 2
- Parking features: Attached
- Attached garage spaces: 2
Features
- Stories: 3
- Patio & porch: Balcony/Patio
- Pool features: Community
Lot
- Size: 1,750 sqft
Details
- Parcel number: 092A2601036
- Zoning: R1
- Special conditions: Standard
Construction
Type & style
- Home type: Townhouse
- Property subtype: Townhouse, Residential
Materials
- Foundation: Slab
- Roof: Shingle
Condition
- New construction: No
- Year built: 2017
Utilities & green energy
- Gas: PublicUtilities
- Sewer: Public Sewer
- Water: Public
- Utilities for property: Public Utilities, Water Public
Community & neighborhood
Location
- Region: Newark
HOA & financial
HOA
- Has HOA: Yes
- HOA fee: $251 monthly
- Amenities included: Community Pool
Other
Other facts
- Listing agreement: ExclusiveRightToSell
Price history
| Date | Event | Price |
|---|---|---|
| 12/3/2024 | Sold | $1,320,000+5.6%$683/sqft |
Source: | ||
| 11/8/2024 | Pending sale | $1,250,000$647/sqft |
Source: | ||
| 10/31/2024 | Listed for sale | $1,250,000+43%$647/sqft |
Source: | ||
| 11/17/2017 | Sold | $874,000$452/sqft |
Source: Public Record Report a problem | ||
Public tax history
| Year | Property taxes | Tax assessment |
|---|---|---|
| 2025 | -- | $1,320,000 +35.5% |
| 2024 | $11,924 +2.7% | $974,389 +2% |
| 2023 | $11,615 +1.1% | $955,285 +2% |
Find assessor info on the county website
Neighborhood: 94560
Nearby schools
GreatSchools rating
- NABirch Grove PrimaryGrades: K-2Distance: 0.6 mi
- 4/10Newark Junior High SchoolGrades: 6-8Distance: 2.1 mi
- 6/10Newark Memorial High SchoolGrades: 9-12Distance: 0.7 mi
Schools provided by the listing agent
- Middle: NewarkJuniorHigh
- High: NewarkMemorialHigh
- District: NewarkUnified
Source: MLSListings Inc. This data may not be complete. We recommend contacting the local school district to confirm school assignments for this home.
Get a cash offer in 3 minutes
Find out how much your home could sell for in as little as 3 minutes with a no-obligation cash offer.
Estimated market value$1,273,400
Get a cash offer in 3 minutes
Find out how much your home could sell for in as little as 3 minutes with a no-obligation cash offer.
Estimated market value
$1,273,400

