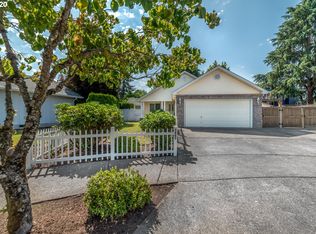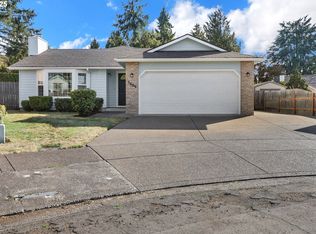Sold
Zestimate®
$426,000
5669 D St, Springfield, OR 97478
3beds
1,403sqft
Residential, Single Family Residence
Built in 1991
6,098.4 Square Feet Lot
$426,000 Zestimate®
$304/sqft
$2,269 Estimated rent
Home value
$426,000
$392,000 - $464,000
$2,269/mo
Zestimate® history
Loading...
Owner options
Explore your selling options
What's special
Vaulted ceilings, windows flanking the fireplace and a bay window facing the front yard make this home very open and bright. The dining area is adjacent to the kitchen with an breakfast bar and sliding door to the back deck. All three bedrooms are on the west side of the house, with the living area on the east side. The primary bedroom has a great view to the deck and back yard. Located on a corner lot adjacent to a cul-de-sac, there is access to the back yard from the side. This home has been loved and maintained by the same owner for 34 years.
Zillow last checked: 8 hours ago
Listing updated: September 05, 2025 at 12:09pm
Listed by:
Tara Nagelhout 541-606-2954,
Emerald Valley Real Estate
Bought with:
Maida Belove-McCarthy, 861200077
Better Homes and Gardens Real Estate Equinox
Source: RMLS (OR),MLS#: 589155205
Facts & features
Interior
Bedrooms & bathrooms
- Bedrooms: 3
- Bathrooms: 2
- Full bathrooms: 2
- Main level bathrooms: 2
Primary bedroom
- Level: Main
Heating
- Forced Air
Cooling
- Heat Pump
Appliances
- Included: Dishwasher, Free-Standing Range, Free-Standing Refrigerator, Electric Water Heater
Features
- Number of fireplaces: 1
Interior area
- Total structure area: 1,403
- Total interior livable area: 1,403 sqft
Property
Parking
- Total spaces: 2
- Parking features: Driveway, Attached
- Attached garage spaces: 2
- Has uncovered spaces: Yes
Features
- Levels: One
- Stories: 1
- Patio & porch: Deck
- Fencing: Fenced
Lot
- Size: 6,098 sqft
- Features: Corner Lot, Level, SqFt 5000 to 6999
Details
- Parcel number: 1324050
Construction
Type & style
- Home type: SingleFamily
- Property subtype: Residential, Single Family Residence
Materials
- Lap Siding
- Roof: Composition
Condition
- Approximately
- New construction: No
- Year built: 1991
Utilities & green energy
- Sewer: Public Sewer
- Water: Public
Community & neighborhood
Location
- Region: Springfield
Other
Other facts
- Listing terms: Conventional,FHA
- Road surface type: Paved
Price history
| Date | Event | Price |
|---|---|---|
| 9/5/2025 | Sold | $426,000+3.4%$304/sqft |
Source: | ||
| 8/13/2025 | Pending sale | $412,000$294/sqft |
Source: | ||
| 8/6/2025 | Listed for sale | $412,000$294/sqft |
Source: | ||
Public tax history
| Year | Property taxes | Tax assessment |
|---|---|---|
| 2025 | $4,424 +1.6% | $241,271 +3% |
| 2024 | $4,353 +4.4% | $234,244 +3% |
| 2023 | $4,168 +3.4% | $227,422 +3% |
Find assessor info on the county website
Neighborhood: 97478
Nearby schools
GreatSchools rating
- 6/10Ridgeview Elementary SchoolGrades: K-5Distance: 0.8 mi
- 6/10Thurston Middle SchoolGrades: 6-8Distance: 0.7 mi
- 5/10Thurston High SchoolGrades: 9-12Distance: 0.3 mi
Schools provided by the listing agent
- Elementary: Ridgeview
- Middle: Thurston
- High: Thurston
Source: RMLS (OR). This data may not be complete. We recommend contacting the local school district to confirm school assignments for this home.

Get pre-qualified for a loan
At Zillow Home Loans, we can pre-qualify you in as little as 5 minutes with no impact to your credit score.An equal housing lender. NMLS #10287.

