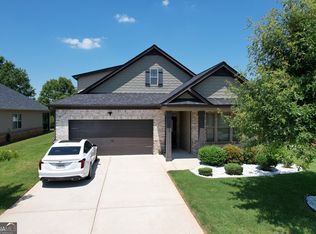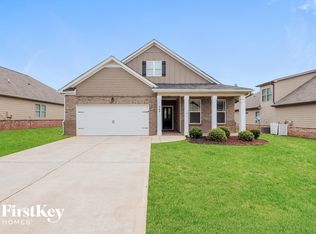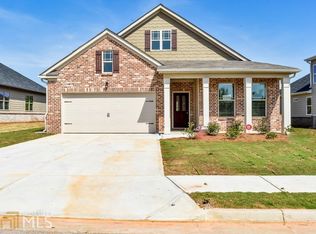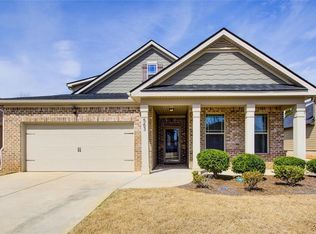Beautiful, traditional, brick front ranch home with privately fenced back yard with double gate. Has a covered screened back porch for your privacy and safety from insects. A dream kitchen with all granite counter tops and stone back splash and garbage disposal. Features a large island in the center of the kitchen covered by granite. House has tons of features including dark hardwood floors and gorgeous staggered cabinets. Close to shopping, restaurants, and excellent Henry County schools. Easy access to the interstate.
This property is off market, which means it's not currently listed for sale or rent on Zillow. This may be different from what's available on other websites or public sources.



