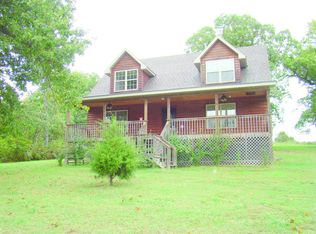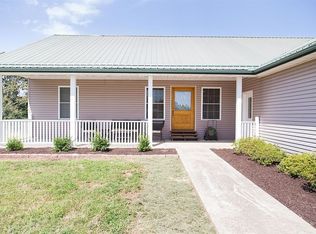Closed
Price Unknown
567 East Rd. 9+/- Acres, Goodman, MO 64843
6beds
2,769sqft
Single Family Residence
Built in 1978
9 Acres Lot
$390,500 Zestimate®
$--/sqft
$2,368 Estimated rent
Home value
$390,500
Estimated sales range
Not available
$2,368/mo
Zestimate® history
Loading...
Owner options
Explore your selling options
What's special
Room to Live, Work, and Play!This fully updated home offers an abundance of square footage and a versatile floor plan designed to suit your lifestyle. Multiple rooms provide endless possibilities -- create an inspiring office, a funrecreation area, or keep them for additional storage. Sunlight fills the home, creating a bright and welcoming atmosphere throughout.The fully finished basement, with both interior and exterior access, offers even more potential, including space for a second fully functional kitchen. Outside, you'll find an oversized barn perfect forhobbies, animals, additional living space, or whatever your passions may be.Set on a newly surveyed 3.7-acre lot, this peaceful country retreat is ready for you to make it your own.Additional acreage also available!
Zillow last checked: 8 hours ago
Listing updated: October 21, 2025 at 12:34pm
Listed by:
Venture Group Real Estate Team 417-621-1883,
Venture Group Real Estate,
Cloe Johnson 417-312-7059,
Venture Group Real Estate
Bought with:
Justin Mustain, 2025008047
National Realty
Source: SOMOMLS,MLS#: 60302556
Facts & features
Interior
Bedrooms & bathrooms
- Bedrooms: 6
- Bathrooms: 3
- Full bathrooms: 2
- 1/2 bathrooms: 1
Heating
- Central, Electric
Cooling
- Central Air
Appliances
- Included: Free-Standing Electric Oven
Features
- Flooring: Vinyl, Wood
- Has basement: No
- Has fireplace: No
Interior area
- Total structure area: 2,769
- Total interior livable area: 2,769 sqft
- Finished area above ground: 1,803
- Finished area below ground: 966
Property
Parking
- Total spaces: 2
- Parking features: Garage - Attached
- Attached garage spaces: 2
Features
- Levels: One
- Stories: 1
- Patio & porch: Covered, Front Porch, Deck
Lot
- Size: 9 Acres
- Features: Acreage
Details
- Parcel number: 049.029000000015.000
Construction
Type & style
- Home type: SingleFamily
- Architectural style: Ranch
- Property subtype: Single Family Residence
Materials
- Frame
- Foundation: Block
- Roof: Shingle
Condition
- Year built: 1978
Utilities & green energy
- Sewer: Septic Tank
- Water: Private
Community & neighborhood
Location
- Region: Goodman
- Subdivision: McDonald-Not in List
Other
Other facts
- Listing terms: Cash,VA Loan,USDA/RD,FHA,Conventional
Price history
| Date | Event | Price |
|---|---|---|
| 10/17/2025 | Sold | -- |
Source: | ||
| 9/5/2025 | Pending sale | $325,000-15.6%$117/sqft |
Source: | ||
| 8/16/2025 | Price change | $385,000+18.5%$139/sqft |
Source: | ||
| 8/16/2025 | Listed for sale | $325,000+16.1%$117/sqft |
Source: | ||
| 7/16/2024 | Listing removed | -- |
Source: | ||
Public tax history
| Year | Property taxes | Tax assessment |
|---|---|---|
| 2025 | -- | $29,910 +8.3% |
| 2024 | $1,175 +0% | $27,610 |
| 2023 | $1,175 +0% | $27,610 |
Find assessor info on the county website
Neighborhood: 64843
Nearby schools
GreatSchools rating
- 3/10Anderson Elementary SchoolGrades: PK-5Distance: 3.8 mi
- 5/10Anderson Middle SchoolGrades: 6-8Distance: 3.5 mi
- 3/10McDonald County High SchoolGrades: 9-12Distance: 3.7 mi
Schools provided by the listing agent
- Elementary: Goodman
- Middle: Neosho
- High: Neosho
Source: SOMOMLS. This data may not be complete. We recommend contacting the local school district to confirm school assignments for this home.

