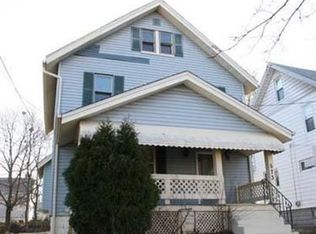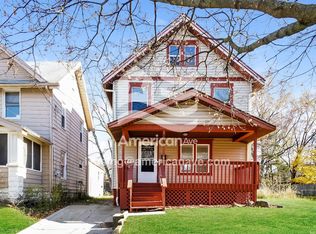Sold for $115,000
$115,000
567 Garry Rd, Akron, OH 44305
5beds
1,678sqft
Single Family Residence
Built in 1917
5,998.21 Square Feet Lot
$117,400 Zestimate®
$69/sqft
$1,231 Estimated rent
Home value
$117,400
$112,000 - $123,000
$1,231/mo
Zestimate® history
Loading...
Owner options
Explore your selling options
What's special
Welcome to this spacious and recently updated 4-bedroom, 2-bath single-family home offering 1,670 sq ft of living space in a peaceful Akron neighborhood. With a mix of modern updates and classic charm, this home delivers flexibility, comfort, and long-term value.
Inside, you’ll find fresh paint, updated flooring, and two fully renovated bathrooms with clean, modern finishes. The four generously sized bedrooms provide space for family, guests, or remote work — and the finished attic adds a flexible bonus area perfect for a playroom, home office, studio, or extra storage.
The kitchen remains in its original condition — clean and functional — offering a great opportunity for future customization or renovation to match your style.
Step outside to enjoy a private backyard ideal for relaxing or entertaining. The 1-car garage adds convenience, along with additional storage or workspace options.
Located close to parks, schools, shopping, and commuter routes, this home is perfectly situated for easy living in the heart of Akron.
? Don’t miss this move-in-ready gem with extra space and potential — schedule your showing today!
Zillow last checked: 8 hours ago
Listing updated: September 23, 2025 at 09:40am
Listing Provided by:
Scott Schnabel 330-705-6137 scott@thedaisylanegroup.com,
Daisy Lane Realty
Bought with:
Jose Medina, 2002013465
Keller Williams Legacy Group Realty
Source: MLS Now,MLS#: 5145784 Originating MLS: Stark Trumbull Area REALTORS
Originating MLS: Stark Trumbull Area REALTORS
Facts & features
Interior
Bedrooms & bathrooms
- Bedrooms: 5
- Bathrooms: 2
- Full bathrooms: 2
- Main level bathrooms: 1
- Main level bedrooms: 1
Heating
- Forced Air
Cooling
- Central Air
Appliances
- Included: Cooktop
- Laundry: Lower Level
Features
- Basement: Full,Concrete
- Has fireplace: No
Interior area
- Total structure area: 1,678
- Total interior livable area: 1,678 sqft
- Finished area above ground: 1,678
Property
Parking
- Total spaces: 1
- Parking features: Detached, Garage
- Garage spaces: 1
Features
- Levels: Two
- Stories: 2
- Patio & porch: Enclosed, Patio, Porch
Lot
- Size: 5,998 sqft
- Features: City Lot
Details
- Parcel number: 6712908
Construction
Type & style
- Home type: SingleFamily
- Architectural style: Colonial
- Property subtype: Single Family Residence
Materials
- Aluminum Siding, Frame
- Roof: Asphalt,Fiberglass
Condition
- Year built: 1917
Utilities & green energy
- Sewer: Public Sewer
- Water: Public
Community & neighborhood
Location
- Region: Akron
- Subdivision: Preston Heights
Other
Other facts
- Listing terms: Cash,Conventional,FHA,VA Loan
Price history
| Date | Event | Price |
|---|---|---|
| 9/22/2025 | Sold | $115,000+231.2%$69/sqft |
Source: | ||
| 10/30/2012 | Sold | $34,725$21/sqft |
Source: Public Record Report a problem | ||
| 1/17/2012 | Sold | $34,725+422.4%$21/sqft |
Source: Public Record Report a problem | ||
| 5/19/2011 | Sold | $6,647-91.4%$4/sqft |
Source: Public Record Report a problem | ||
| 11/5/2010 | Sold | $76,895+67.2%$46/sqft |
Source: Public Record Report a problem | ||
Public tax history
| Year | Property taxes | Tax assessment |
|---|---|---|
| 2024 | $1,830 +19.7% | $27,660 |
| 2023 | $1,529 +5% | $27,660 +33.9% |
| 2022 | $1,457 -0.1% | $20,657 |
Find assessor info on the county website
Neighborhood: Goodyear Heights
Nearby schools
GreatSchools rating
- 4/10Barber Community Learning CenterGrades: PK-6Distance: 0.2 mi
- 3/10East Community Learning CenterGrades: 7-12Distance: 1.2 mi
Schools provided by the listing agent
- District: Akron CSD - 7701
Source: MLS Now. This data may not be complete. We recommend contacting the local school district to confirm school assignments for this home.
Get a cash offer in 3 minutes
Find out how much your home could sell for in as little as 3 minutes with a no-obligation cash offer.
Estimated market value$117,400
Get a cash offer in 3 minutes
Find out how much your home could sell for in as little as 3 minutes with a no-obligation cash offer.
Estimated market value
$117,400

