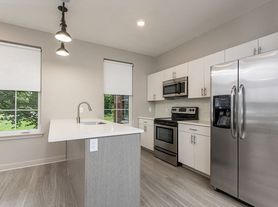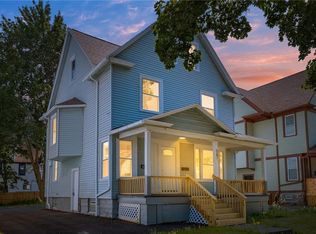Property Representative: Sara Monacelli
Welcome to your new home in the charming Beechwood district of Rochester, NY. This inviting property offers the perfect blend of comfort and convenience, making it an ideal choice for those looking to settle in a vibrant neighborhood.
Key property features include spacious bedrooms and well-appointed bathrooms, complemented by a generous floor area. You'll find yourself minutes away from several fantastic restaurants, Highland Hospital, and the School of the Arts, providing a superb mix of dining and cultural experiences right at your doorstep.
Utilities and amenities enhance your living experience with central heating and cooling as well as air conditioning and ceiling fans, ensuring comfort throughout the seasons. Please note that utilities such as gas, electricity, cable, internet, water, heat, trash service, and yard maintenance are not included, allowing for flexibility in your personal arrangements.
Don't miss out on this opportunity contact us today to schedule a viewing and make this wonderful property your new home!
Apartment for rent
$1,500/mo
Fees may apply
567 Hayward Ave, Rochester, NY 14609
2beds
847sqft
Price may not include required fees and charges. Price shown reflects the lease term provided. Learn more|
Apartment
Available now
Cats, small dogs OK
Central air, other, ceiling fan
Shared laundry
Covered parking
Other
What's special
Spacious bedroomsWell-appointed bathroomsCentral heating and coolingAir conditioningCeiling fansGenerous floor area
- 41 days |
- -- |
- -- |
Zillow last checked: 9 hours ago
Listing updated: February 02, 2026 at 12:12pm
Travel times
Looking to buy when your lease ends?
Consider a first-time homebuyer savings account designed to grow your down payment with up to a 6% match & a competitive APY.
Facts & features
Interior
Bedrooms & bathrooms
- Bedrooms: 2
- Bathrooms: 1
- Full bathrooms: 1
Heating
- Other
Cooling
- Central Air, Other, Ceiling Fan
Appliances
- Laundry: Shared
Features
- Ceiling Fan(s)
Interior area
- Total interior livable area: 847 sqft
Property
Parking
- Parking features: Covered
- Details: Contact manager
Features
- Exterior features: Garbage included in rent
Details
- Parcel number: 26140010769117
Construction
Type & style
- Home type: Apartment
- Property subtype: Apartment
Condition
- Year built: 1920
Utilities & green energy
- Utilities for property: Garbage
Building
Management
- Pets allowed: Yes
Community & HOA
Location
- Region: Rochester
Financial & listing details
- Lease term: 1 Year
Price history
| Date | Event | Price |
|---|---|---|
| 1/31/2026 | Price change | $1,500-6.3%$2/sqft |
Source: Zillow Rentals Report a problem | ||
| 1/22/2026 | Price change | $1,600+6.7%$2/sqft |
Source: Zillow Rentals Report a problem | ||
| 1/20/2026 | Listed for rent | $1,500+36.4%$2/sqft |
Source: Zillow Rentals Report a problem | ||
| 1/19/2026 | Listing removed | $1,100$1/sqft |
Source: Zillow Rentals Report a problem | ||
| 1/16/2026 | Listed for rent | $1,100$1/sqft |
Source: Zillow Rentals Report a problem | ||
Neighborhood: Beechwood
Nearby schools
GreatSchools rating
- 2/10School 33 AudubonGrades: PK-6Distance: 0.5 mi
- 3/10East Lower SchoolGrades: 6-8Distance: 0.7 mi
- 2/10East High SchoolGrades: 9-12Distance: 0.7 mi
There are 2 available units in this apartment building

