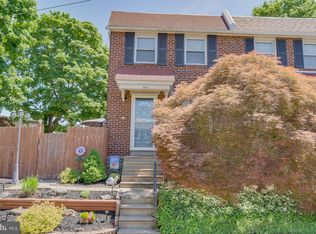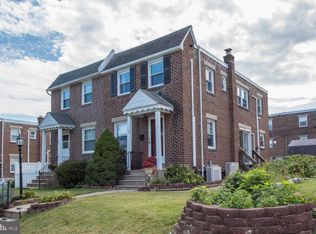Sold for $373,000
$373,000
567 Pedley Rd, Philadelphia, PA 19128
3beds
2,024sqft
Single Family Residence
Built in 1961
3,961 Square Feet Lot
$375,800 Zestimate®
$184/sqft
$2,551 Estimated rent
Home value
$375,800
$346,000 - $410,000
$2,551/mo
Zestimate® history
Loading...
Owner options
Explore your selling options
What's special
Welcome to 567 Pedley Street — a beautifully updated twin home nestled on a quiet, tree-lined street in the heart of Wissahickon Hills. Perfect for young families, this home offers the ideal blend of comfort, space, and convenience. Step inside to a bright, spacious living room that flows seamlessly into the dining area, featuring sliding doors that lead to a private, fenced side yard — perfect for kids to play or for summer dinners on the brick patio under the shade of a mature tree. The updated kitchen includes tile flooring and modern appliances, making meal prep a breeze. Upstairs, you’ll find three cheerful bedrooms and a full ceramic tile bathroom with a tub and shower — great for bath time or unwinding after a long day. The finished lower level adds even more living space with a powder room, laundry area, storage, and access to the attached garage. There’s also plumbing in place for an optional second full bathroom. With an attached garage and both private off-street and on-street parking, you’ll have room for guests and everyday convenience. Enjoy the warmth of a close-knit neighborhood (but, yes, its has Central Air!) while being just minutes from local parks, schools, restaurants and public transit. This home is move-in ready and waiting for you to start your next chapter!
Zillow last checked: 8 hours ago
Listing updated: December 22, 2025 at 06:02pm
Listed by:
Perri Evanson 610-517-5208,
BHHS Fox & Roach-Media
Bought with:
Dennis McGuinn, RM421682
Realty Broker Direct
Source: Bright MLS,MLS#: PAPH2476348
Facts & features
Interior
Bedrooms & bathrooms
- Bedrooms: 3
- Bathrooms: 2
- Full bathrooms: 1
- 1/2 bathrooms: 1
Primary bedroom
- Features: Flooring - Solid Hardwood
- Level: Upper
Bedroom 2
- Features: Flooring - Solid Hardwood
- Level: Upper
Bedroom 3
- Features: Flooring - Solid Hardwood
- Level: Upper
Other
- Features: Flooring - Ceramic Tile, Bathroom - Tub Shower
- Level: Upper
Heating
- Forced Air, Natural Gas
Cooling
- Central Air, Electric
Appliances
- Included: Gas Water Heater
Features
- Flooring: Hardwood
- Basement: Partial
- Has fireplace: No
Interior area
- Total structure area: 2,024
- Total interior livable area: 2,024 sqft
- Finished area above ground: 1,216
- Finished area below ground: 808
Property
Parking
- Total spaces: 1
- Parking features: Garage Faces Rear, Inside Entrance, Private, Concrete, Public, Attached
- Attached garage spaces: 1
- Has uncovered spaces: Yes
Accessibility
- Accessibility features: None
Features
- Levels: Two
- Stories: 2
- Exterior features: Extensive Hardscape, Play Area, Sidewalks
- Pool features: None
Lot
- Size: 3,961 sqft
- Dimensions: 54.00 x 90.00
Details
- Additional structures: Above Grade, Below Grade
- Parcel number: 213316200
- Zoning: RSA2
- Special conditions: Standard
Construction
Type & style
- Home type: SingleFamily
- Architectural style: Traditional
- Property subtype: Single Family Residence
- Attached to another structure: Yes
Materials
- Masonry
- Foundation: Block
Condition
- New construction: No
- Year built: 1961
Utilities & green energy
- Sewer: Public Sewer
- Water: Public
Community & neighborhood
Location
- Region: Philadelphia
- Subdivision: Wissahickon Hills
- Municipality: PHILADELPHIA
Other
Other facts
- Listing agreement: Exclusive Right To Sell
- Ownership: Fee Simple
Price history
| Date | Event | Price |
|---|---|---|
| 6/12/2025 | Sold | $373,000+2.2%$184/sqft |
Source: | ||
| 6/5/2025 | Pending sale | $365,000$180/sqft |
Source: | ||
| 5/7/2025 | Contingent | $365,000$180/sqft |
Source: | ||
| 5/3/2025 | Listed for sale | $365,000+62.2%$180/sqft |
Source: | ||
| 5/7/2014 | Sold | $225,000$111/sqft |
Source: Public Record Report a problem | ||
Public tax history
| Year | Property taxes | Tax assessment |
|---|---|---|
| 2025 | $4,702 +22% | $335,900 +22% |
| 2024 | $3,855 | $275,400 |
| 2023 | $3,855 +23.3% | $275,400 |
Find assessor info on the county website
Neighborhood: Roxborough
Nearby schools
GreatSchools rating
- 6/10Shawmont SchoolGrades: PK-8Distance: 1.3 mi
- 1/10Roxborough High SchoolGrades: 9-12Distance: 0.3 mi
Schools provided by the listing agent
- District: Philadelphia City
Source: Bright MLS. This data may not be complete. We recommend contacting the local school district to confirm school assignments for this home.

Get pre-qualified for a loan
At Zillow Home Loans, we can pre-qualify you in as little as 5 minutes with no impact to your credit score.An equal housing lender. NMLS #10287.

