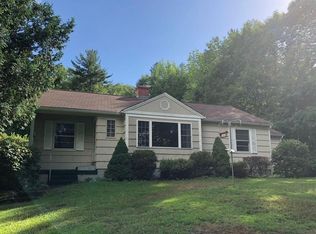Three bedroom ranch in Ashby! Beautifully landscaped yard. Relax have some coffee, enjoying the quiet neighborhood. Very private, and great for entertaining! Kitchen, living, three bedrooms and full bath all flow together. Basement is partially finished with craft room, laundry, and extra living space. Over sized garage attached. Double back decks, one off master and one off side entrance. Sit out back and enjoy nature!! Sellers are moving out of state, and are ready to sell! Buyers got cold feet- back on market!!
This property is off market, which means it's not currently listed for sale or rent on Zillow. This may be different from what's available on other websites or public sources.

