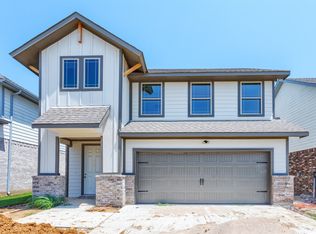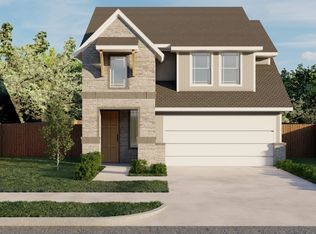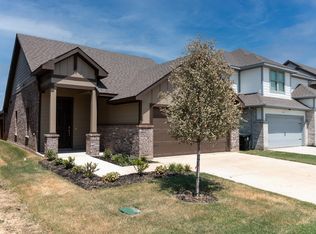Sold
Price Unknown
567 Ruthye Ln, Pilot Point, TX 76258
4beds
2,025sqft
Single Family Residence
Built in 2022
4,356 Square Feet Lot
$308,200 Zestimate®
$--/sqft
$2,306 Estimated rent
Home value
$308,200
$293,000 - $324,000
$2,306/mo
Zestimate® history
Loading...
Owner options
Explore your selling options
What's special
Welcome to Gravity Homes near historic downtown Pilot Point square & Lake Ray Roberts! Enjoy peaceful country living in a small town setting. The Gunnison floorplan offers 4 bedrooms, 3 full bathrooms, 2 car garage, open concept living, & Platinum design package. The kitchen w island, stainless steel appliances, granite, extended tile, & painted cabinets overlooks the living room. Spacious master suite has an ensuite bathroom w dual sinks, extended shower, & lg walk-in-closet. Second bedroom w full bathroom downstairs. 2 bedrooms & full bathroom up. Classic style exterior w covered front porch & back patio. Smart home security & energy efficient features included. Located near Pilot Point Intermediate School.
Zillow last checked: 8 hours ago
Listing updated: April 28, 2023 at 05:51pm
Listed by:
Ashlee McGhee 0577402,
Keller Williams Realty DPR 972-732-6000
Bought with:
Patty Johnson
Keller Williams Frisco Stars
Source: NTREIS,MLS#: 14719682
Facts & features
Interior
Bedrooms & bathrooms
- Bedrooms: 4
- Bathrooms: 3
- Full bathrooms: 3
Primary bedroom
- Features: Dual Sinks, En Suite Bathroom, Linen Closet, Walk-In Closet(s)
- Level: First
- Dimensions: 14 x 13
Bedroom
- Features: Split Bedrooms
- Level: First
- Dimensions: 12 x 12
Bedroom
- Features: Split Bedrooms, Walk-In Closet(s)
- Level: Second
- Dimensions: 13 x 12
Bedroom
- Features: Split Bedrooms, Walk-In Closet(s)
- Level: Second
- Dimensions: 12 x 11
Bathroom
- Features: Built-in Features
- Level: First
Bathroom
- Features: Built-in Features
- Level: Second
Kitchen
- Features: Built-in Features, Eat-in Kitchen, Kitchen Island, Pantry, Stone Counters
- Level: First
- Dimensions: 12 x 9
Living room
- Level: First
- Dimensions: 22 x 14
Utility room
- Level: First
Heating
- Central, Electric
Cooling
- Central Air, Ceiling Fan(s), Electric
Appliances
- Included: Dishwasher, Electric Range, Electric Water Heater, Disposal, Microwave, Plumbed For Ice Maker
- Laundry: Washer Hookup, Electric Dryer Hookup
Features
- Decorative/Designer Lighting Fixtures, High Speed Internet, Cable TV
- Flooring: Carpet, Ceramic Tile
- Windows: Window Coverings
- Has fireplace: No
Interior area
- Total structure area: 2,025
- Total interior livable area: 2,025 sqft
Property
Parking
- Total spaces: 2
- Parking features: Garage Faces Front, Garage, Garage Door Opener
- Attached garage spaces: 2
Features
- Levels: Two
- Stories: 2
- Patio & porch: Covered
- Exterior features: Rain Gutters
- Pool features: None
- Fencing: Wood
Lot
- Size: 4,356 sqft
- Dimensions: 40 x 110
- Features: Landscaped, Subdivision, Sprinkler System
Details
- Parcel number: R965720
Construction
Type & style
- Home type: SingleFamily
- Architectural style: Craftsman,Detached
- Property subtype: Single Family Residence
Materials
- Brick
- Foundation: Slab
- Roof: Composition
Condition
- New construction: Yes
- Year built: 2022
Utilities & green energy
- Sewer: Public Sewer
- Water: Public
- Utilities for property: Sewer Available, Separate Meters, Underground Utilities, Water Available, Cable Available
Green energy
- Energy efficient items: Appliances, HVAC, Insulation, Thermostat, Windows
Community & neighborhood
Security
- Security features: Prewired, Security System, Carbon Monoxide Detector(s), Smoke Detector(s)
Community
- Community features: Community Mailbox, Curbs, Sidewalks
Location
- Region: Pilot Point
- Subdivision: Villages at Yarbrough Farms
HOA & financial
HOA
- Has HOA: Yes
- HOA fee: $1,000 annually
- Services included: Association Management, Maintenance Structure
Other
Other facts
- Listing terms: Cash,Conventional,FHA,VA Loan
Price history
| Date | Event | Price |
|---|---|---|
| 5/12/2025 | Listing removed | $310,000$153/sqft |
Source: NTREIS #20769332 Report a problem | ||
| 3/26/2025 | Price change | $310,000-3.1%$153/sqft |
Source: NTREIS #20769332 Report a problem | ||
| 11/5/2024 | Listed for sale | $320,000-2.5%$158/sqft |
Source: NTREIS #20769332 Report a problem | ||
| 4/28/2023 | Sold | -- |
Source: NTREIS #14719682 Report a problem | ||
| 12/15/2021 | Pending sale | $328,075$162/sqft |
Source: NTREIS #14719682 Report a problem | ||
Public tax history
| Year | Property taxes | Tax assessment |
|---|---|---|
| 2025 | $5,860 -7% | $338,926 -3.2% |
| 2024 | $6,304 +67.3% | $350,155 +72.8% |
| 2023 | $3,767 +143.5% | $202,609 +169.3% |
Find assessor info on the county website
Neighborhood: 76258
Nearby schools
GreatSchools rating
- 5/10Pilot Point Intermediate SchoolGrades: 1-5Distance: 0.2 mi
- 4/10Pilot Point Selz Middle SchoolGrades: 6-8Distance: 1 mi
- 5/10Pilot Point High SchoolGrades: 9-12Distance: 0.6 mi
Schools provided by the listing agent
- Elementary: Pilot Point
- Middle: Pilot Point
- High: Pilot Point
- District: Pilot Point ISD
Source: NTREIS. This data may not be complete. We recommend contacting the local school district to confirm school assignments for this home.
Get a cash offer in 3 minutes
Find out how much your home could sell for in as little as 3 minutes with a no-obligation cash offer.
Estimated market value$308,200
Get a cash offer in 3 minutes
Find out how much your home could sell for in as little as 3 minutes with a no-obligation cash offer.
Estimated market value
$308,200


