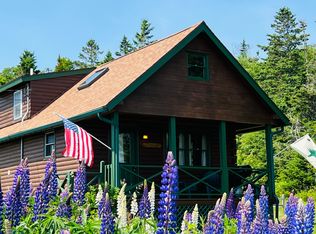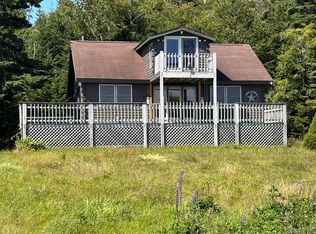Closed
$339,900
567 S Lubec Road, Lubec, ME 04652
3beds
1,070sqft
Single Family Residence
Built in 1978
0.62 Acres Lot
$372,000 Zestimate®
$318/sqft
$1,580 Estimated rent
Home value
$372,000
$346,000 - $402,000
$1,580/mo
Zestimate® history
Loading...
Owner options
Explore your selling options
What's special
TURNKEY, WATER VIEWS, MOTIVATED SELLERS. Full water views without waterfront taxes! You cannot beat that. Be one of the first to watch the sunrise from this gem. Settle into the front porch and watch the ebb and flow of the Lubec Channel as eagles and other birdlife soar over the marshlands. You'll also have a bird's eye view of West Quoddy Head, the easternmost point in the USA, and views of the island of Grand Manan from the deck, kitchen, and one of the upstairs bedrooms. The handsome cedar shake house has a new roof, new washer and dryer, and full bathrooms on the first and second floors. What a package! First floor and year-round living IS possible right here. The house has a spacious front deck off the dining room, and a relaxing rear patio in the shade. The kitchen, dining and living area flow smoothly. The second floor has two additional bedrooms and a full bath. The dry basement offers ample storage space, 8' ceilings and a bulkhead for interior and exterior access.
The grounds have been lovingly landscaped with fragrant perennials including native lilacs and rosa rugosa. This property is just 2 miles from West Quoddy Headlight and many oceanfront hikes. Just five miles in the other direction is the bustling waterfront community of Lubec with its downtown shops, eateries, and a seasonal Farmers' Market. Lubec is also the gateway to Campobello Island, New Brunswick, Canada and Roosevelt Campobello International Park.
Zillow last checked: 8 hours ago
Listing updated: January 14, 2025 at 07:04pm
Listed by:
Realty of Maine
Bought with:
Realty of Maine
Source: Maine Listings,MLS#: 1561834
Facts & features
Interior
Bedrooms & bathrooms
- Bedrooms: 3
- Bathrooms: 2
- Full bathrooms: 2
Bedroom 1
- Level: First
- Area: 143.75 Square Feet
- Dimensions: 12.5 x 11.5
Bedroom 2
- Features: Closet
- Level: Second
- Area: 106.25 Square Feet
- Dimensions: 12.5 x 8.5
Bedroom 3
- Features: Closet, Full Bath
- Level: Second
- Area: 106.25 Square Feet
- Dimensions: 12.5 x 8.5
Dining room
- Level: First
- Area: 110 Square Feet
- Dimensions: 11 x 10
Kitchen
- Level: First
- Area: 149.5 Square Feet
- Dimensions: 13 x 11.5
Living room
- Level: First
- Area: 198 Square Feet
- Dimensions: 16.5 x 12
Mud room
- Level: First
- Area: 16 Square Feet
- Dimensions: 4 x 4
Mud room
- Level: First
- Area: 46.75 Square Feet
- Dimensions: 8.5 x 5.5
Heating
- Forced Air, Space Heater
Cooling
- None
Appliances
- Included: Cooktop, Dryer, Gas Range, Refrigerator, Washer
Features
- 1st Floor Bedroom, Bathtub, One-Floor Living, Shower, Storage
- Flooring: Tile, Wood
- Doors: Storm Door(s)
- Basement: Bulkhead,Interior Entry,Full,Unfinished
- Has fireplace: No
Interior area
- Total structure area: 1,070
- Total interior livable area: 1,070 sqft
- Finished area above ground: 1,070
- Finished area below ground: 0
Property
Parking
- Parking features: Gravel, 1 - 4 Spaces
Features
- Patio & porch: Deck, Patio
- Has view: Yes
- View description: Scenic, Trees/Woods
- Body of water: Lubec Channel, Atlantic Ocean
Lot
- Size: 0.62 Acres
- Features: Near Golf Course, Near Public Beach, Near Town, Rural, Landscaped, Wooded
Details
- Zoning: rural
- Other equipment: Internet Access Available
Construction
Type & style
- Home type: SingleFamily
- Architectural style: Chalet,New Englander
- Property subtype: Single Family Residence
Materials
- Wood Frame, Shingle Siding
- Roof: Shingle
Condition
- Year built: 1978
Utilities & green energy
- Electric: Circuit Breakers
- Sewer: Private Sewer
- Water: Private, Well
- Utilities for property: Utilities On
Community & neighborhood
Security
- Security features: Fire Sprinkler System
Location
- Region: Lubec
Other
Other facts
- Road surface type: Paved
Price history
| Date | Event | Price |
|---|---|---|
| 10/21/2023 | Listing removed | -- |
Source: Zillow Rentals Report a problem | ||
| 10/9/2023 | Listed for rent | $1,800$2/sqft |
Source: Zillow Rentals Report a problem | ||
| 9/26/2023 | Sold | $339,900-2.6%$318/sqft |
Source: | ||
| 8/25/2023 | Contingent | $349,000$326/sqft |
Source: | ||
| 8/11/2023 | Price change | $349,000-8.1%$326/sqft |
Source: | ||
Public tax history
Tax history is unavailable.
Neighborhood: 04652
Nearby schools
GreatSchools rating
- NALubec Consolidated SchoolGrades: PK-8Distance: 3 mi
Get pre-qualified for a loan
At Zillow Home Loans, we can pre-qualify you in as little as 5 minutes with no impact to your credit score.An equal housing lender. NMLS #10287.

