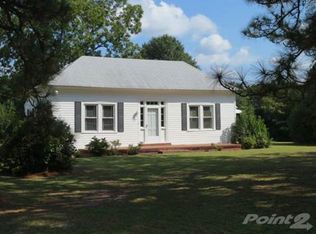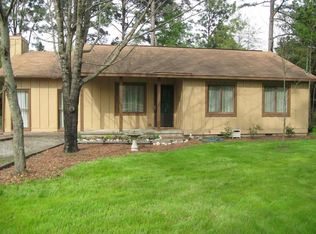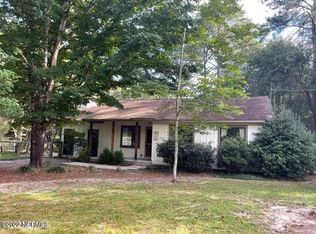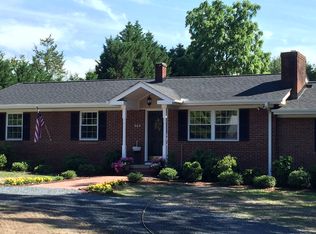Sold for $360,000
$360,000
567 Yadkin Road, Southern Pines, NC 28387
2beds
945sqft
Single Family Residence
Built in 1950
0.51 Acres Lot
$370,000 Zestimate®
$381/sqft
$1,488 Estimated rent
Home value
$370,000
$329,000 - $418,000
$1,488/mo
Zestimate® history
Loading...
Owner options
Explore your selling options
What's special
If your buyer client thinks they've been priced out of the vintage areas of Southern Pines, think again! This charming cottage sits on a half-acre lot with a storybook fenced in backyard accented with gorgeous black walnut, pecan, mimosa & Bradford pear trees, located on the outskirts of Horse Country, just minutes to downtown and short commute to Ft. Bragg. This neighborhood is up and coming and makes the Southern Pines experience realizable for so many. With beautiful original hardwood floors & additional upgrades to this retro cottage, the owners have taken great pains to make it their home. Featuring two spacious bedrooms and one full bath, the living and dining room combination boasts a built-in China cabinet, adding a touch of elegance and functionality. Large master bedroom provides a peaceful retreat while the second bedroom is equipped with built-in cabinets, maximizing storage. The finished basement, which includes built-in shelves and desk, is a versatile space that could serve as an office, den, or hobby room. Although the basement is not included in the finished square footage due to the 6.8ft ceiling, it adds 219 SF of usable space. The exterior and interior of the home have been freshly painted. Kitchen, laundry and 2nd bedroom flooring all new in 2024. Crawl space sealed, vapor barrier and insulation installed in 2023. Septic tank replaced in 2022. Termite warranty with Canady's Pest Control. See documents for complete list of improvements. **4.5 percent VA Assumable Loan
Zillow last checked: 8 hours ago
Listing updated: May 08, 2025 at 11:25am
Listed by:
Jennifer DiMayo 386-747-5767,
Fore Properties
Bought with:
Lindsey Sievers, 324236
Pineland Property Group LLC
Blendi Rife, 342882
Pineland Property Group LLC
Source: Hive MLS,MLS#: 100491402 Originating MLS: Mid Carolina Regional MLS
Originating MLS: Mid Carolina Regional MLS
Facts & features
Interior
Bedrooms & bathrooms
- Bedrooms: 2
- Bathrooms: 1
- Full bathrooms: 1
Primary bedroom
- Level: Main
- Dimensions: 13.4 x 11.9
Bedroom 2
- Level: Main
- Dimensions: 11 x 10.9
Laundry
- Level: Main
- Dimensions: 6.7 x 11.7
Living room
- Level: Main
- Dimensions: 21.4 x 13.3
Office
- Level: Basement
- Dimensions: 12.2 x 15
Heating
- Gas Pack
Cooling
- Heat Pump
Appliances
- Included: Built-In Microwave, Washer, Refrigerator, Range, Dryer
- Laundry: Dryer Hookup, Washer Hookup, Laundry Room
Features
- Master Downstairs, Basement
- Flooring: Carpet, Tile, Wood
- Basement: Partially Finished
Interior area
- Total structure area: 945
- Total interior livable area: 945 sqft
Property
Parking
- Total spaces: 2
- Parking features: Gravel, On Site
- Uncovered spaces: 2
Features
- Levels: One
- Stories: 1
- Patio & porch: Covered, Porch
- Exterior features: Irrigation System
- Fencing: Back Yard,Split Rail,Wood
Lot
- Size: 0.51 Acres
- Dimensions: 224 x 100 x 224 x 100
Details
- Parcel number: 00041425
- Zoning: RS-1
- Special conditions: Standard
Construction
Type & style
- Home type: SingleFamily
- Property subtype: Single Family Residence
Materials
- See Remarks, Block, Stucco
- Foundation: Block, Crawl Space
- Roof: Composition
Condition
- New construction: No
- Year built: 1950
Utilities & green energy
- Sewer: Septic Tank
- Water: Well
Community & neighborhood
Location
- Region: Southern Pines
- Subdivision: Not In Subdivision
Other
Other facts
- Listing agreement: Exclusive Right To Sell
- Listing terms: Cash,Conventional,FHA,VA Loan
- Road surface type: Paved
Price history
| Date | Event | Price |
|---|---|---|
| 5/8/2025 | Sold | $360,000+5.9%$381/sqft |
Source: | ||
| 4/12/2025 | Pending sale | $339,900$360/sqft |
Source: | ||
| 4/11/2025 | Listed for sale | $339,900$360/sqft |
Source: | ||
| 3/8/2025 | Pending sale | $339,900$360/sqft |
Source: | ||
| 3/7/2025 | Listed for sale | $339,900+13.3%$360/sqft |
Source: | ||
Public tax history
| Year | Property taxes | Tax assessment |
|---|---|---|
| 2024 | $1,201 -4.4% | $276,200 |
| 2023 | $1,257 +25.6% | $276,200 +46% |
| 2022 | $1,000 -3.8% | $189,190 +19.1% |
Find assessor info on the county website
Neighborhood: 28387
Nearby schools
GreatSchools rating
- 7/10McDeeds Creek ElementaryGrades: K-5Distance: 2 mi
- 6/10Crain's Creek Middle SchoolGrades: 6-8Distance: 7.7 mi
- 5/10Pinecrest High SchoolGrades: 9-12Distance: 3.7 mi
Schools provided by the listing agent
- Elementary: McDeeds Creek Elementary
- Middle: Crain's Creek Middle
- High: Pinecrest High
Source: Hive MLS. This data may not be complete. We recommend contacting the local school district to confirm school assignments for this home.
Get pre-qualified for a loan
At Zillow Home Loans, we can pre-qualify you in as little as 5 minutes with no impact to your credit score.An equal housing lender. NMLS #10287.
Sell for more on Zillow
Get a Zillow Showcase℠ listing at no additional cost and you could sell for .
$370,000
2% more+$7,400
With Zillow Showcase(estimated)$377,400



