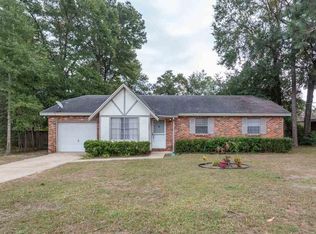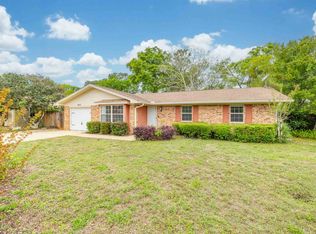Sold for $259,000 on 04/29/24
$259,000
5670 Adelyn Rd, Pensacola, FL 32504
3beds
1,189sqft
Single Family Residence
Built in 1971
10,127.7 Square Feet Lot
$261,300 Zestimate®
$218/sqft
$1,566 Estimated rent
Home value
$261,300
$246,000 - $280,000
$1,566/mo
Zestimate® history
Loading...
Owner options
Explore your selling options
What's special
Beautifully updated home in the heart of Scenic Heights! Step into this inviting home with a soft color scheme and you'll appreciate that it's ready for the next owner. Offering rich wood look flooring throughout, this home also boasts a brand new kitchen featuring light cabinetry, and plenty of it, plus gorgeous granite countertops, newer dishwasher, electric stove and built-in microwave! You've also got a convenient breakfast bar with a nook for your cookbooks. Your dining area is open to the kitchen and also overlooks the backyard. Down the hall are your main bedroom and bath, plus two guest bedrooms and bath. The natural lighting in this home is fantastic, making it light and bright! Outside, you have a nice open patio, a very spacious privacy fenced yard, plus a great storage shed on a concrete pad. There's even extra room to set up another patio area. Other important features include the roof, installed in 2019; double pane windows installed in 2022, along with hurricane shutters; the HVAC installed in 2020 and the electric water heater, installed in 2017. Your next home is located near shopping, schools, medical facilities, etc. and it is a great place to call home!
Zillow last checked: 8 hours ago
Listing updated: April 30, 2024 at 07:21am
Listed by:
Nancy Brown Humphrey, Llc 850-206-5526,
Better Homes And Gardens Real Estate Main Street Properties,
Jill Sparks 310-210-3473,
Better Homes And Gardens Real Estate Main Street Properties
Bought with:
William Boatner
KELLER WILLIAMS REALTY GULF COAST
Source: PAR,MLS#: 642663
Facts & features
Interior
Bedrooms & bathrooms
- Bedrooms: 3
- Bathrooms: 2
- Full bathrooms: 2
Primary bedroom
- Level: First
- Area: 128.44
- Dimensions: 11.33 x 11.33
Bedroom
- Level: First
- Area: 140.03
- Dimensions: 11.83 x 11.83
Bedroom 1
- Level: First
- Area: 120.31
- Dimensions: 10.17 x 11.83
Primary bathroom
- Level: First
- Area: 40
- Dimensions: 5 x 8
Bathroom
- Level: First
- Area: 48
- Dimensions: 6 x 8
Kitchen
- Level: First
- Area: 210
- Dimensions: 11.25 x 18.67
Living room
- Level: First
- Area: 205.88
- Dimensions: 13.5 x 15.25
Heating
- Natural Gas
Cooling
- Central Air, Ceiling Fan(s)
Appliances
- Included: Electric Water Heater, Built In Microwave, Dishwasher, Disposal, Microwave
Features
- Bar, Ceiling Fan(s)
- Flooring: Tile, Laminate
- Windows: Double Pane Windows, Blinds
- Has basement: No
Interior area
- Total structure area: 1,189
- Total interior livable area: 1,189 sqft
Property
Parking
- Total spaces: 1
- Parking features: Garage, Front Entrance, Garage Door Opener
- Garage spaces: 1
Features
- Levels: One
- Stories: 1
- Patio & porch: Patio
- Pool features: None
- Fencing: Back Yard,Privacy
Lot
- Size: 10,127 sqft
- Dimensions: 85' x 120'
- Features: Interior Lot
Details
- Additional structures: Yard Building
- Parcel number: 121s291001015025
- Zoning description: Res Single
Construction
Type & style
- Home type: SingleFamily
- Architectural style: Traditional
- Property subtype: Single Family Residence
Materials
- Frame
- Foundation: Slab
- Roof: Shingle
Condition
- Resale
- New construction: No
- Year built: 1971
Utilities & green energy
- Electric: Circuit Breakers, Copper Wiring
- Sewer: Public Sewer
- Water: Public
- Utilities for property: Cable Available
Community & neighborhood
Location
- Region: Pensacola
- Subdivision: Scenic Heights
HOA & financial
HOA
- Has HOA: No
- Services included: None
Other
Other facts
- Road surface type: Paved
Price history
| Date | Event | Price |
|---|---|---|
| 4/30/2024 | Pending sale | $249,000-3.9%$209/sqft |
Source: | ||
| 4/29/2024 | Sold | $259,000+4%$218/sqft |
Source: | ||
| 3/29/2024 | Contingent | $249,000$209/sqft |
Source: | ||
| 3/27/2024 | Listed for sale | $249,000+29.7%$209/sqft |
Source: | ||
| 2/25/2022 | Sold | $192,000+47.5%$161/sqft |
Source: Public Record Report a problem | ||
Public tax history
| Year | Property taxes | Tax assessment |
|---|---|---|
| 2024 | $2,394 +3.3% | $180,123 +2.9% |
| 2023 | $2,317 -6.7% | $175,012 +15.5% |
| 2022 | $2,484 +9.2% | $151,549 +17.4% |
Find assessor info on the county website
Neighborhood: Regency Park
Nearby schools
GreatSchools rating
- 4/10Scenic Heights Elementary SchoolGrades: PK-5Distance: 0.3 mi
- 4/10J. H. Workman Middle SchoolGrades: 6-8Distance: 1.9 mi
- 3/10Washington Senior High SchoolGrades: 9-12Distance: 2.1 mi
Schools provided by the listing agent
- Elementary: Scenic Heights
- Middle: WORKMAN
- High: Washington
Source: PAR. This data may not be complete. We recommend contacting the local school district to confirm school assignments for this home.

Get pre-qualified for a loan
At Zillow Home Loans, we can pre-qualify you in as little as 5 minutes with no impact to your credit score.An equal housing lender. NMLS #10287.
Sell for more on Zillow
Get a free Zillow Showcase℠ listing and you could sell for .
$261,300
2% more+ $5,226
With Zillow Showcase(estimated)
$266,526
