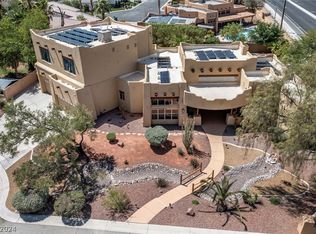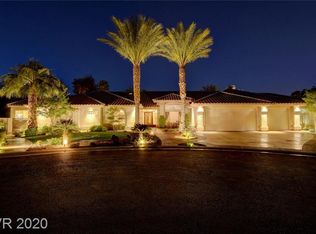No Agent Calls accepted. 4 Bedroom plus a den, 2-1/2 baths, Formal Living and Dining Rooms, large Family Room w/Fireplace and Wet Bar, Large Kitchen w/Double Oven& new Digital Stove Top, Granite Countertops throughout the entire home. 9 &10' Ceilings with 8 ft doors and sliders, 4 Skylights, Master Suite includes sunken jetted Spa and Double Oversize two man & women shower heads. The house is loaded with tile floors and carpeted bedrooms slate sidewalks and foyer. Large 30000 gallon in ground pool w/a kiddie section on one end on 1/2 acre long driveway suitable for a large RV and outdoor sewer connection for RV. Pictures do not due this home justice, its a must see to appreciate. New AC Unit installed 10/2024, New Skylight in Entry Way Ceiling, New Appliances installed 2022, New Pool Equipment 8/2025, New Carpet in Primary Bedroom & Formal Living Room 7/2023 & 8/2025, New Hot tub equipment, New Back Exterior Doors & Sliders installed 5/2023, New Storage Shed (12x22) constructed in 4/2024.
This property is off market, which means it's not currently listed for sale or rent on Zillow. This may be different from what's available on other websites or public sources.


