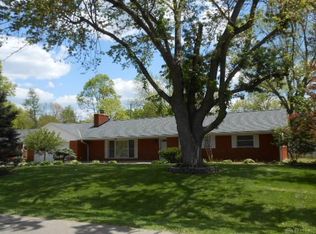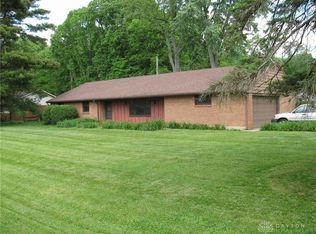Sold for $300,000 on 08/29/25
$300,000
5670 Waterloo Rd, Dayton, OH 45459
3beds
1,918sqft
Single Family Residence
Built in 1963
0.35 Acres Lot
$301,000 Zestimate®
$156/sqft
$2,386 Estimated rent
Home value
$301,000
$286,000 - $316,000
$2,386/mo
Zestimate® history
Loading...
Owner options
Explore your selling options
What's special
Welcome home. This beautiful ranch home located in Centerville and offers three bedrooms, two and a half bathrooms, and over 1,900 square feet of living space. Enter the home to the spacious living room area that leads to the dining room and large kitchen with plenty of cabinetry space. Down the hall are three bedrooms including the master suite with stand up shower. Off the kitchen is the mud room and half bath with access to the back yard. Updates include: All flooring throughout with LVP, new carpet in all bedrooms, doors and trim throughout home, new recessed lighting, new kitchen cabinets/countertops, both bathrooms fully remodeled with tile floor and tile tub, new vanities, and more. Don't miss out!!
Zillow last checked: 8 hours ago
Listing updated: August 29, 2025 at 01:46pm
Listed by:
Matthew Witt 937-545-1846,
Howard Hanna Real Estate Serv
Bought with:
Marie Nicole Moreno, 2018003410
Glasshouse Realty Group
Source: DABR MLS,MLS#: 938520 Originating MLS: Dayton Area Board of REALTORS
Originating MLS: Dayton Area Board of REALTORS
Facts & features
Interior
Bedrooms & bathrooms
- Bedrooms: 3
- Bathrooms: 3
- Full bathrooms: 2
- 1/2 bathrooms: 1
- Main level bathrooms: 3
Primary bedroom
- Level: Main
- Dimensions: 15 x 12
Bedroom
- Level: Main
- Dimensions: 10 x 10
Bedroom
- Level: Main
- Dimensions: 12 x 10
Heating
- Forced Air, Natural Gas
Cooling
- Central Air
Appliances
- Included: Range
Features
- Number of fireplaces: 2
- Fireplace features: Two, Wood Burning
Interior area
- Total structure area: 1,918
- Total interior livable area: 1,918 sqft
Property
Parking
- Total spaces: 2
- Parking features: Attached, Garage, Two Car Garage, Storage
- Attached garage spaces: 2
Features
- Levels: One
- Stories: 1
- Patio & porch: Patio
- Exterior features: Patio, Storage
Lot
- Size: 0.35 Acres
- Dimensions: .35
Details
- Additional structures: Shed(s)
- Parcel number: O67223170006
- Zoning: Residential
- Zoning description: Residential
Construction
Type & style
- Home type: SingleFamily
- Property subtype: Single Family Residence
Materials
- Brick
- Foundation: Slab
Condition
- Year built: 1963
Utilities & green energy
- Water: Public
- Utilities for property: Natural Gas Available, Sewer Available, Water Available
Community & neighborhood
Location
- Region: Dayton
- Subdivision: Woodbourne Sec 07
Other
Other facts
- Listing terms: Conventional,FHA,Other,VA Loan
Price history
| Date | Event | Price |
|---|---|---|
| 8/29/2025 | Sold | $300,000-3.2%$156/sqft |
Source: | ||
| 8/11/2025 | Listed for sale | $309,900$162/sqft |
Source: | ||
| 8/5/2025 | Pending sale | $309,900$162/sqft |
Source: DABR MLS #938520 Report a problem | ||
| 8/5/2025 | Contingent | $309,900$162/sqft |
Source: | ||
| 7/24/2025 | Price change | $309,900-3.1%$162/sqft |
Source: | ||
Public tax history
| Year | Property taxes | Tax assessment |
|---|---|---|
| 2024 | $5,748 +8.6% | $83,990 |
| 2023 | $5,291 +9.9% | $83,990 +38.9% |
| 2022 | $4,814 -0.3% | $60,450 |
Find assessor info on the county website
Neighborhood: 45459
Nearby schools
GreatSchools rating
- 7/10Dr John Hole Elementary SchoolGrades: 2-5Distance: 0.4 mi
- 7/10Hadley E Watts Middle SchoolGrades: 6-8Distance: 1.7 mi
- 8/10Centerville High SchoolGrades: 9-12Distance: 2.7 mi
Schools provided by the listing agent
- District: Centerville
Source: DABR MLS. This data may not be complete. We recommend contacting the local school district to confirm school assignments for this home.

Get pre-qualified for a loan
At Zillow Home Loans, we can pre-qualify you in as little as 5 minutes with no impact to your credit score.An equal housing lender. NMLS #10287.
Sell for more on Zillow
Get a free Zillow Showcase℠ listing and you could sell for .
$301,000
2% more+ $6,020
With Zillow Showcase(estimated)
$307,020
